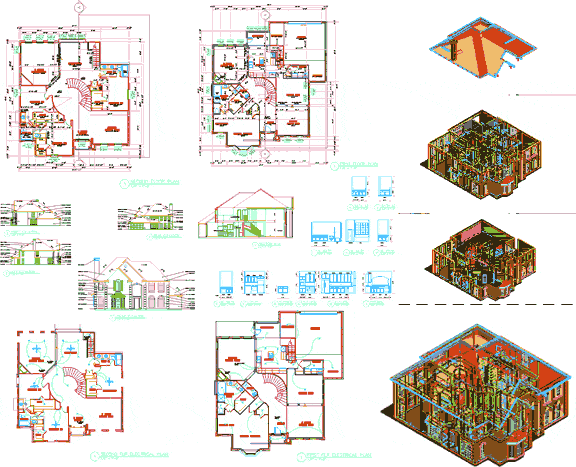
Bungalow Project DWG Full Project for AutoCAD
Bungalow with plan, elevation and sections
Drawing labels, details, and other text information extracted from the CAD file:
none, second flr electrical plan, first floor framing plan, second flr framing plan, roof framing plan, framing isometric, n.t.s., t h e l a n g u a g e o f b u i l d i n g, autocad third party software by, plano, texas, drawing no., date, job no., sheet no., revisions, h.h., title, scale, section a-a, kitchen, utility, m. bath, first flr electrical plan, second floor plan, first floor plan, front elevation, rear elevation, left elevation, right elevation, first floor furniture plan, second floor furniture plan, master bedroom, carpet, sitting area, living room, dining room, foyer, tile, storage, garage, concrete, breakfast, family room, w.i.c., bath, master, shower, tub, pwd’r, pantry, oven, d.w., ref., disp., workshop, gameroom, chase, shwr, railing, floorline, soldier course, brick as specified, roofing as specified, wood fascia, brick chimney, brick quoins, metal roof, rowlock course, left, front, right, rear, vent roof per code, freezer, dryer, washer, filler, herring bone, brick pattern, shutters, stack course, keystone, siding as specified, txc, cxt, to light, above, to switch, below, model – render, model – roof, model – second floor, model – first floor
Raw text data extracted from CAD file:
| Language | English |
| Drawing Type | Full Project |
| Category | House |
| Additional Screenshots |
 |
| File Type | dwg |
| Materials | Concrete, Wood, Other |
| Measurement Units | Metric |
| Footprint Area | |
| Building Features | A/C, Garden / Park, Garage |
| Tags | apartamento, apartment, appartement, aufenthalt, autocad, bungalow, casa, chalet, dwelling unit, DWG, elevation, full, haus, house, HOUSES, logement, maison, plan, Project, residên, residence, sections, unidade de moradia, villa, wohnung, wohnung einheit |
