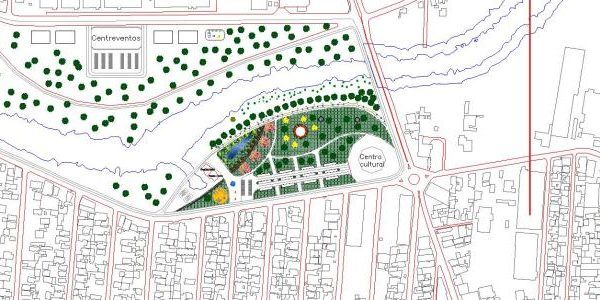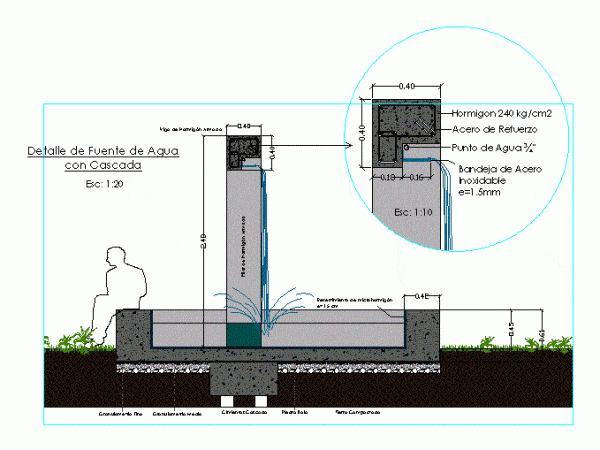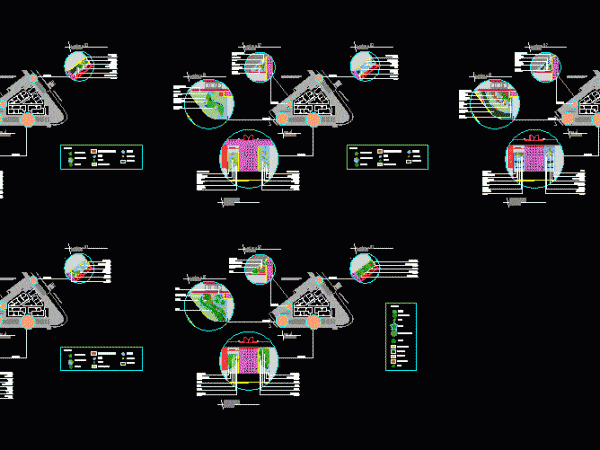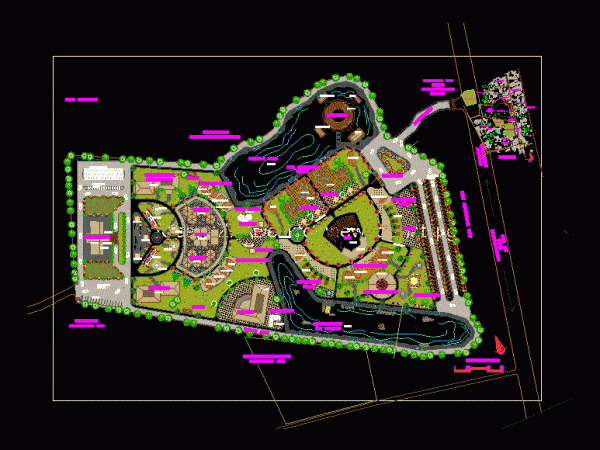
Park DWG Block for AutoCAD
Park Drawing labels, details, and other text information extracted from the CAD file: main entrance, security room, parking area, ground, houses, west, north, south Raw text data extracted from CAD…

Park Drawing labels, details, and other text information extracted from the CAD file: main entrance, security room, parking area, ground, houses, west, north, south Raw text data extracted from CAD…

Cityscape Project in the city of Itajaí – General planimetry – Drawing labels, details, and other text information extracted from the CAD file (Translated from Galician): urban, p. of arq….

Source Concrete; Curbed seating. Waterfall inside Portico Concrete with Effect of water curtain. Drawing labels, details, and other text information extracted from the CAD file (Translated from Spanish): room, fine…

Bookstore landscape with different blocks – Details sectored Drawing labels, details, and other text information extracted from the CAD file (Translated from Portuguese): av. rubem bento alves soar existing pavilion…

It Drawing labels, details, and other text information extracted from the CAD file (Translated from Javanese): temporary settlement, parking for staff, two wheller parking, parking, phom du, kuki du, pochury…
