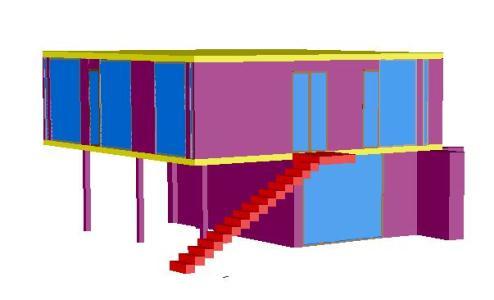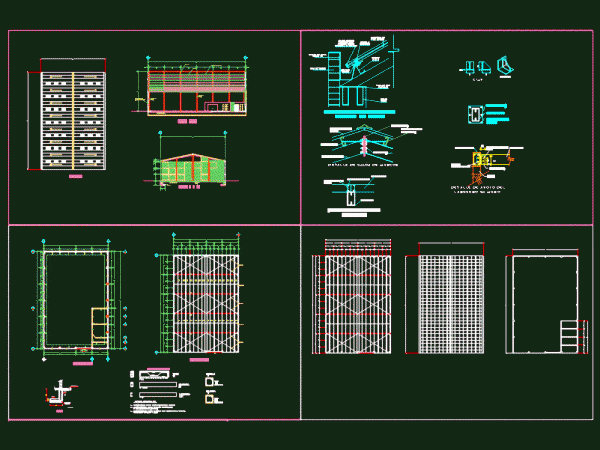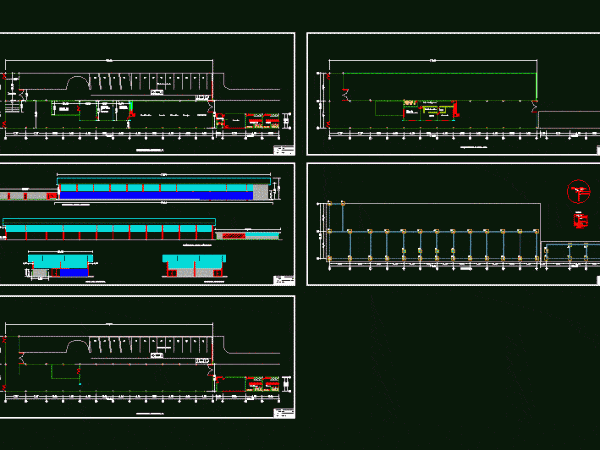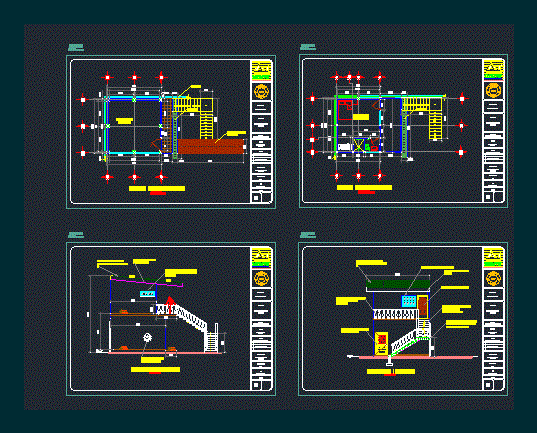
Exerciser Model 3D DWG Model for AutoCAD
Exerciser 3D model Drawing labels, details, and other text information extracted from the CAD file: transmittal report:, drawing:, files:, root drawing:, jpg file references:, the following files were excluded from…





