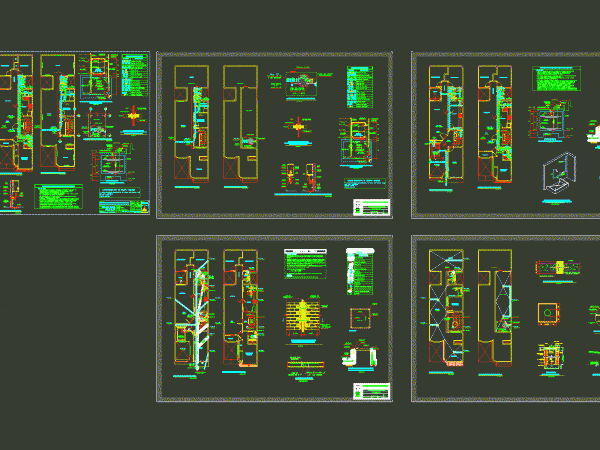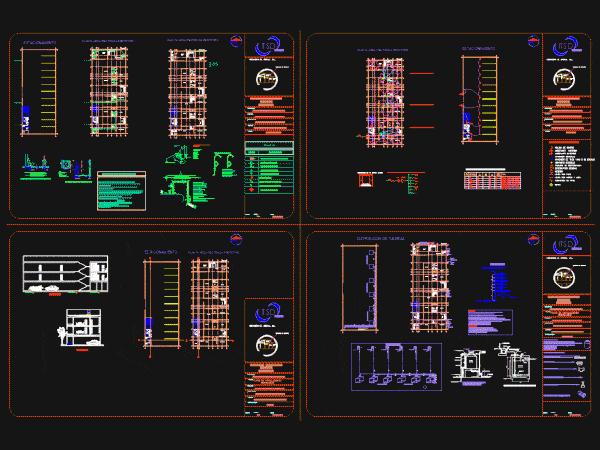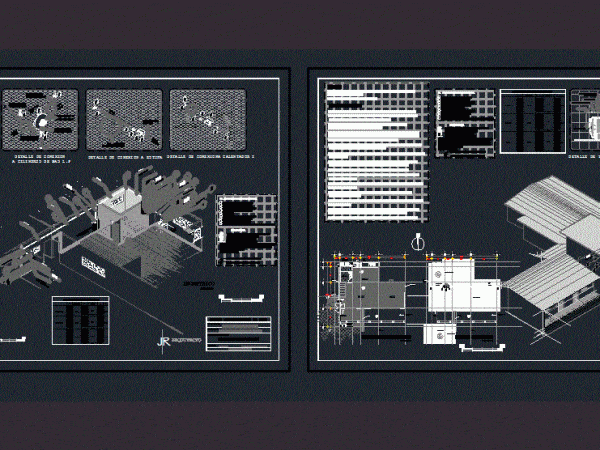
Networks Of Cold Water On Building Multi DWG Detail for AutoCAD
General Planimetria – distribution – Details Drawing labels, details, and other text information extracted from the CAD file (Translated from Spanish): Floor control station with flow detector, Purge test for…




