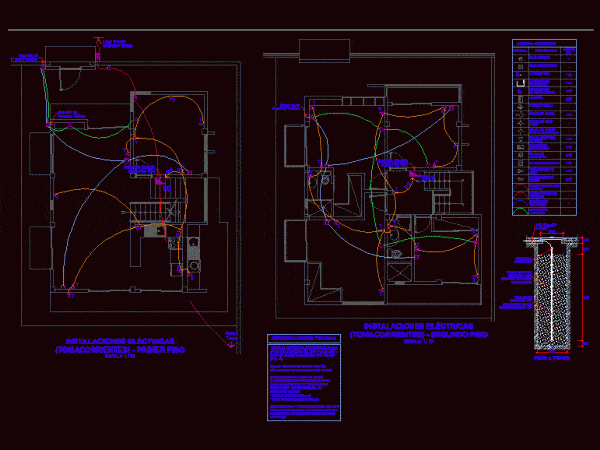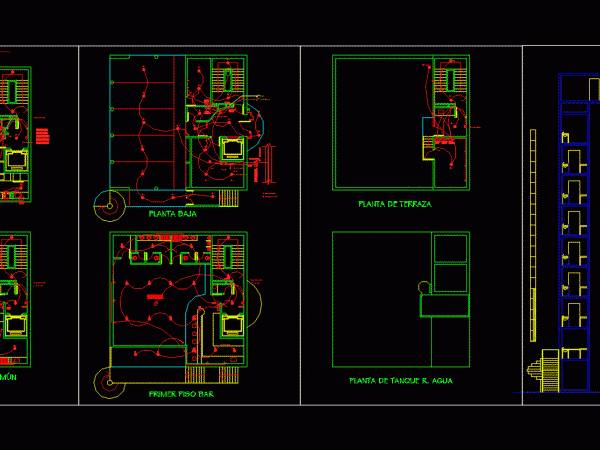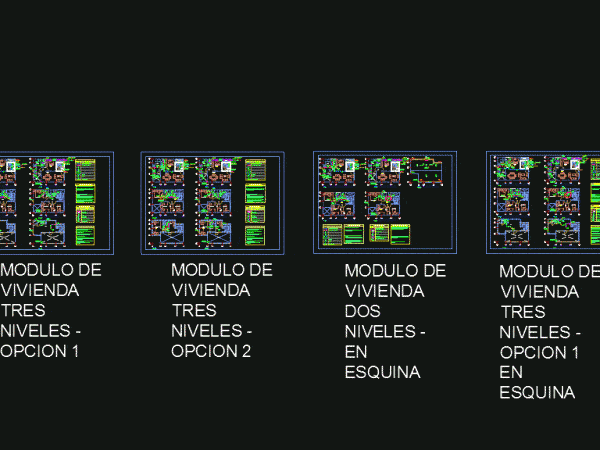
Drain Housing DWG Block for AutoCAD
Drainage facilities detached house with four bedrooms in her first floor and 4 bedrooms on the second floor Drawing labels, details, and other text information extracted from the CAD file…

Drainage facilities detached house with four bedrooms in her first floor and 4 bedrooms on the second floor Drawing labels, details, and other text information extracted from the CAD file…

Electrical installations housing with different rooms and environments suitable for housing Drawing labels, details, and other text information extracted from the CAD file (Translated from Spanish): Electric first floor, Second…

Instalcion en edificio Drawing labels, details, and other text information extracted from the CAD file (Translated from Spanish): #, Chair czajkowski gomez, Workshop facilities, student:, equipment:, assistant:, commission:, Approved date,…

Sanitary facilities with details of modules housing type 1 and type 2 of a housing complex Drawing labels, details, and other text information extracted from the CAD file (Translated from…

Electrical and sanitary installations Drawing labels, details, and other text information extracted from the CAD file (Translated from Spanish): matrix, Kh, matrix, Kh, Ohm resistance, Ground well detail, Electrolytic copper…
