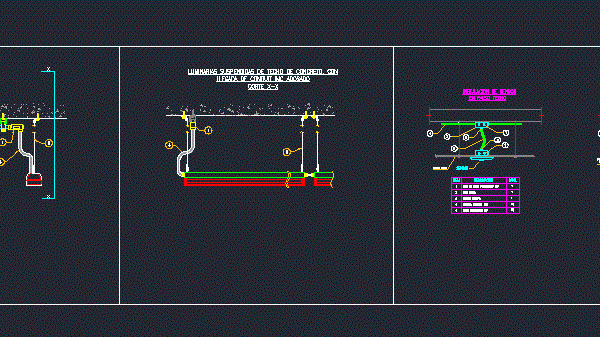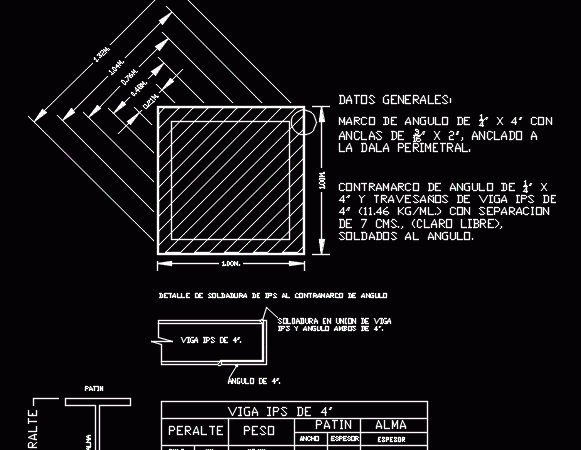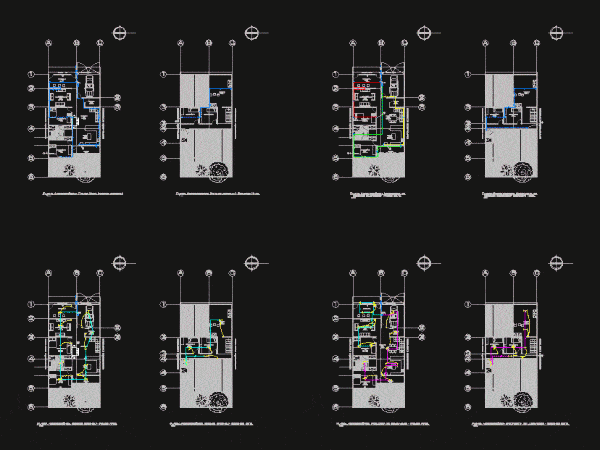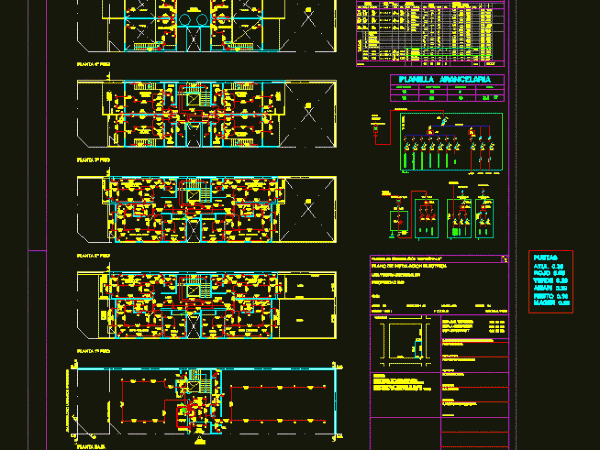
Sensors – Luminaires DWG Detail for AutoCAD
Placement of sensors in false ceiling and lights are cieloraso details and description of the facility Drawing labels, details, and other text information extracted from the CAD file (Translated from…

Placement of sensors in false ceiling and lights are cieloraso details and description of the facility Drawing labels, details, and other text information extracted from the CAD file (Translated from…

Manufacturing storm grate des sandblasting box beam using IPS 4 Drawing labels, details, and other text information extracted from the CAD file (Translated from Spanish): Manufacture of rain gutter for…

Electrical and lighting plans a two-level apartment Drawing labels, details, and other text information extracted from the CAD file (Translated from Spanish): Area: n.p.t:, anteroom, Area: n.p.t:, entertainment room, Area:…

Plano electricity; calculation; tariff return and line diagram. Multifamily housing (corner) free Pb and 4 floors; 299m2; FOT 1.6 Distr. R2b1. 1: 100 scale. Front: 8; 67 Ochaba: 2; 05…

General mapping – zoning – designations Drawing labels, details, and other text information extracted from the CAD file (Translated from Czech): system:, Dangerous failure protection, According to the system of…
