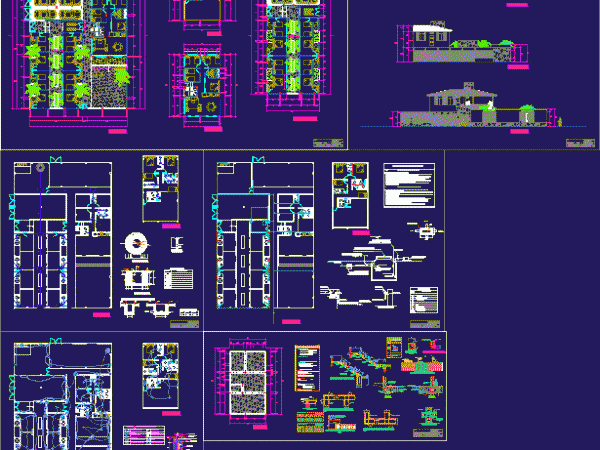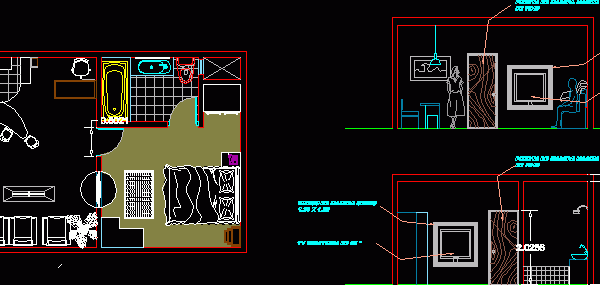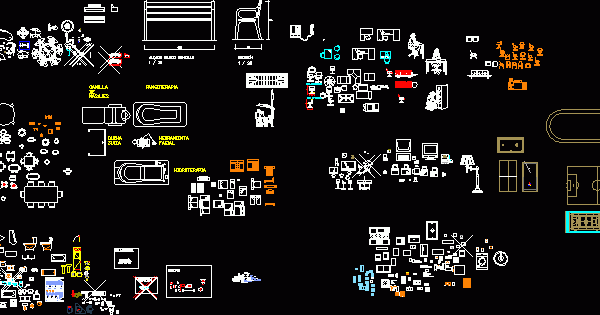
Beach House Project DWG Full Project for AutoCAD
Beach house with architectural level, water drainage, walls, electricity. 600 m2 house half for rent the other half live Drawing labels, details, and other text information extracted from the CAD…

Beach house with architectural level, water drainage, walls, electricity. 600 m2 house half for rent the other half live Drawing labels, details, and other text information extracted from the CAD…

Design of modern kitchen, implemented with quality appliances in stainless steel. Functional distribution. Perfect for people looking to spend time with family and friends. Drawing labels, details, and other text…

Bedroom Minisuit Drawing labels, details, and other text information extracted from the CAD file (Translated from Spanish): cedar wood, in stainless steel support in stainless steel seedling, rotating, Solid pine…

ORGANIZED BY SPACE BLOCKS, BEDROOM, KITCHEN, BE, SPORTS, ETC OVER 300 BLOCKS Drawing labels, details, and other text information extracted from the CAD file (Translated from Spanish): water spout, hamburger…

Includes project drawings of a cemetery chapel includes structural details, as well as hygienic services, niches, floors and also some pictures 3d fence perimetrico.incluye simple Drawing labels, details, and other…
