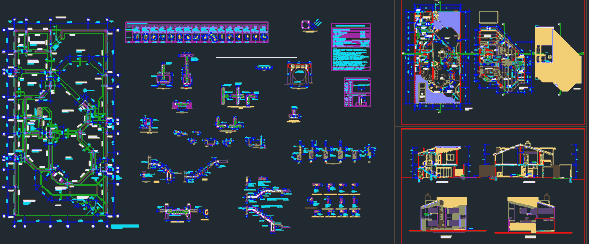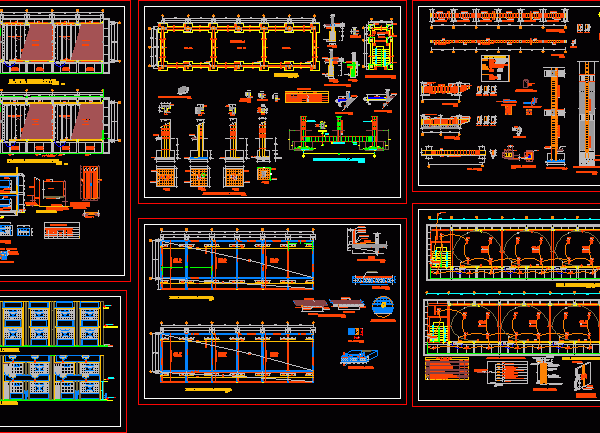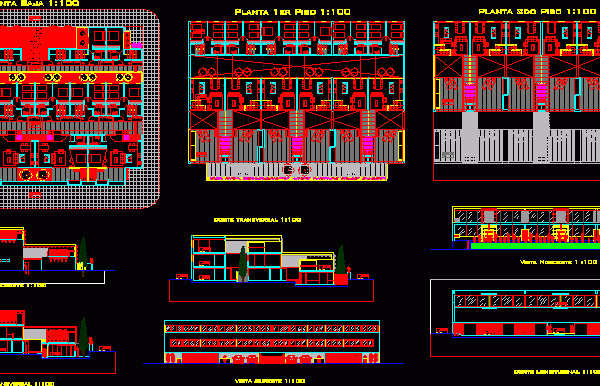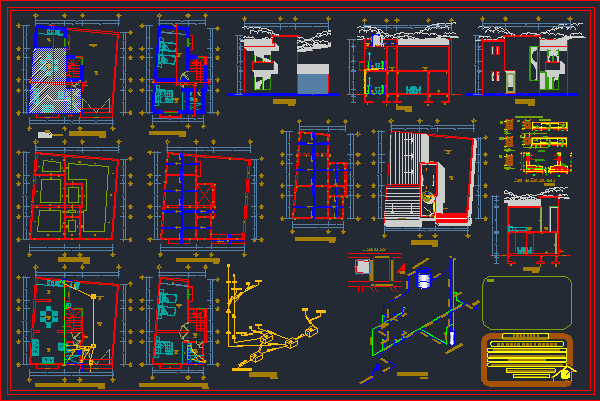
House DWG Plan for AutoCAD
Draft House Country Club. It has all the needs for the season, good lighting and ventilation green areas, the ceilings are inclined, the area is 200 m2. Foundation plan Drawing…

Draft House Country Club. It has all the needs for the season, good lighting and ventilation green areas, the ceilings are inclined, the area is 200 m2. Foundation plan Drawing…

Contains plants; elevations; estructiras sanitary installations, electrical installations, and other details over importance Drawing labels, details, and other text information extracted from the CAD file (Translated from Spanish): draft:, date:,…

16 homes without dividing Drawing labels, details, and other text information extracted from the CAD file (Translated from Spanish): low level, northeast view, cross-section, southeast view, northwest view, longitudinal cut,…

Two bedroom cottage, lounge, kitchen with breakfast area and a small terrace. rooms are split – level, the plan is only representative since it has no dimensions or detailed information….

Architectural plans (low and high). Structural plans for foundation, mezzanine, floor and roof. Water and sanitary plumbing installation details and isometric. Good organization and location of spaces which makes it…
