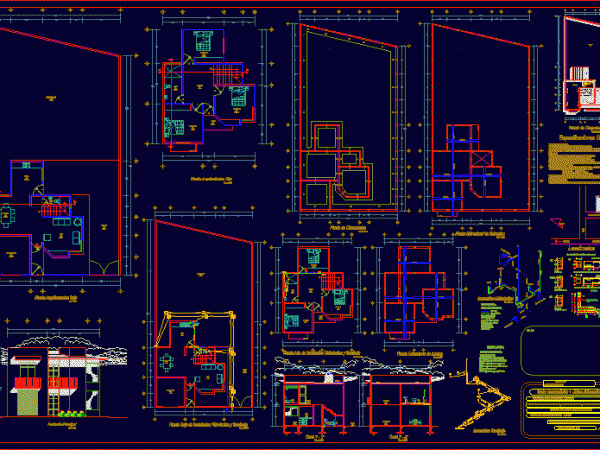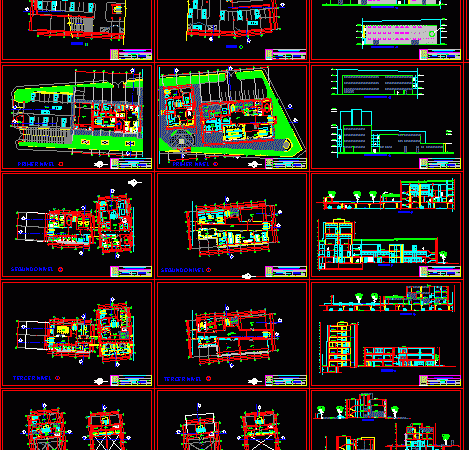
One Family Housing, Plans For Permits DWG Plan for AutoCAD
Architecural plans, foundations, mezzanine, roof, plumbing installations, isometric, structural details, facades. Drawing labels, details, and other text information extracted from the CAD file (Translated from Spanish): var. its T. cms,…




