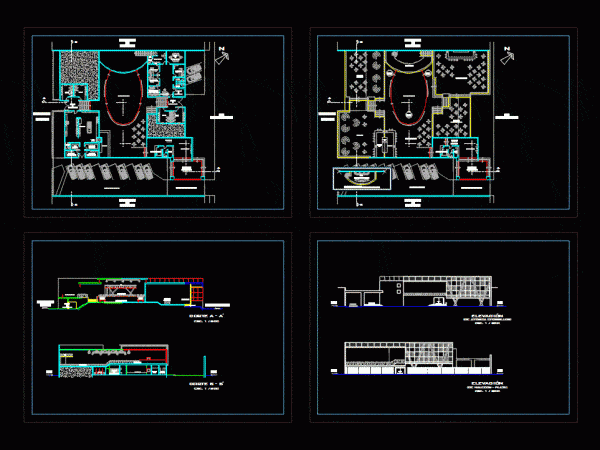
Cabin DWG Block for AutoCAD
Ecological cabins – Ground – Cortes – Views Drawing labels, details, and other text information extracted from the CAD file (Translated from Spanish): compaq, num pad, inter-pause, stamp system, ins,…

Ecological cabins – Ground – Cortes – Views Drawing labels, details, and other text information extracted from the CAD file (Translated from Spanish): compaq, num pad, inter-pause, stamp system, ins,…

Convention Center Drawing labels, details, and other text information extracted from the CAD file (Translated from Spanish): pool, yard, exhibition area, audience, exhibition area, yard, management, bath, serene room, Deposit,…

Discotheque Drawing labels, details, and other text information extracted from the CAD file (Translated from Spanish): owned by third parties, pier, av. chorrillos, owned by third parties, pier, av. chorrillos,…

The following file is my responsibility to perform for a draft perimeter fence consisting of galvanized mesh with 8×8 cocada and prefabricated columns that are anchored in the concrete work…
Language Drawing Type Category Airports, Animals, Trees & Plants, Apartment, Architectural, Bathroom, Plumbing & Pipe Fittings, Blocks & Models, Building Codes & Standards, Cabinetry, Calculations, City Plans, Classic, CNC, Commercial,…

