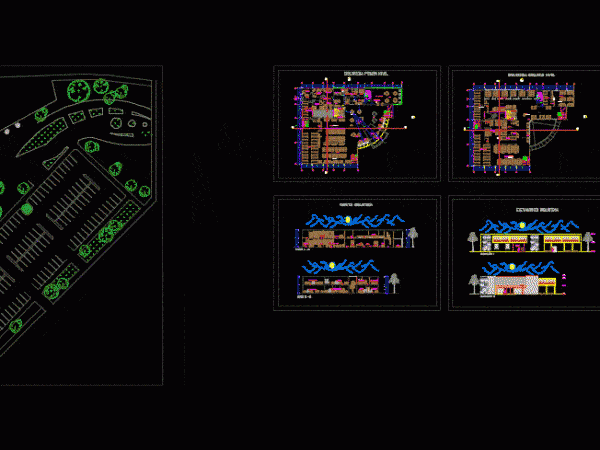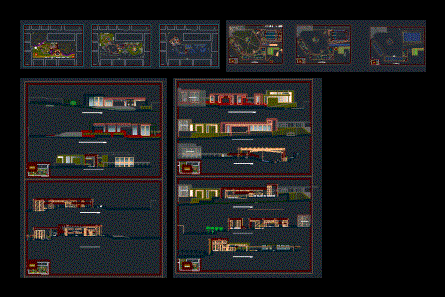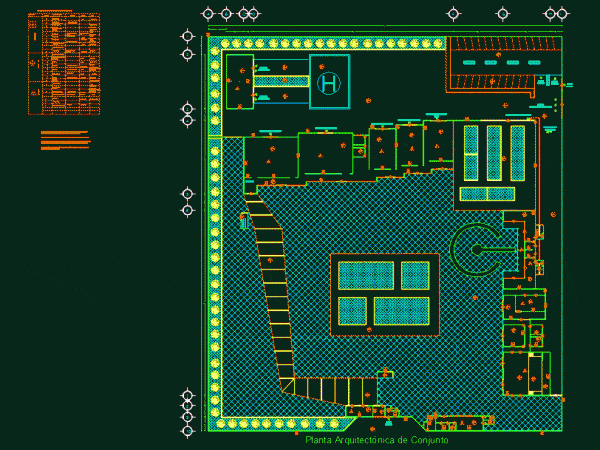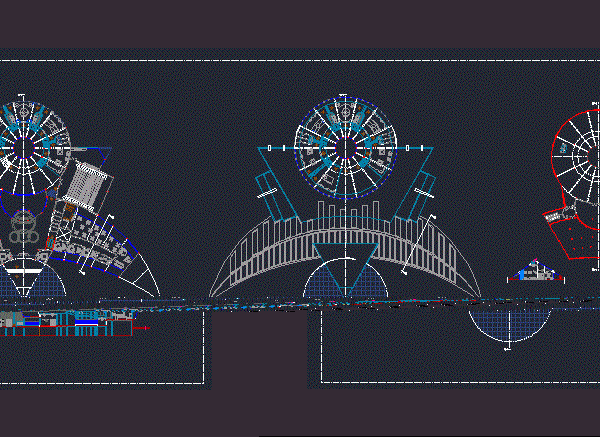
Multipurpose Cultural DWG Section for AutoCAD
Cafeteria Library auditorium – sections – elevations Drawing labels, details, and other text information extracted from the CAD file (Translated from Spanish): towi, wait, secretary, reception room, classification office, be,…




