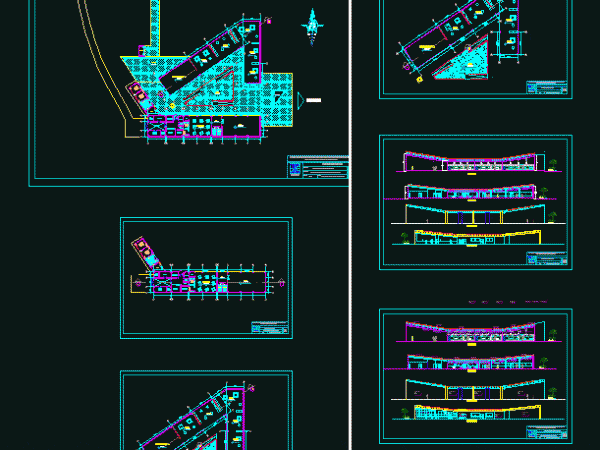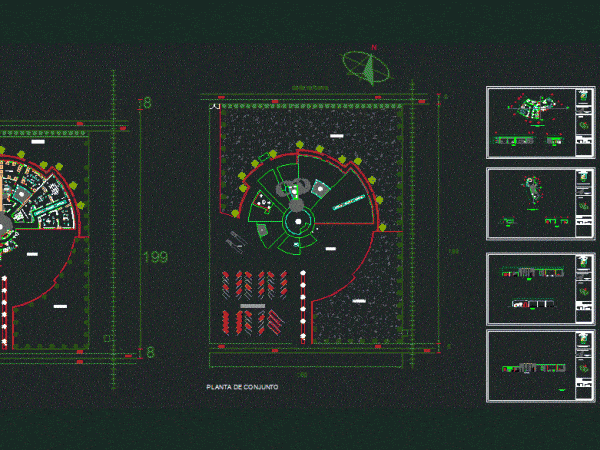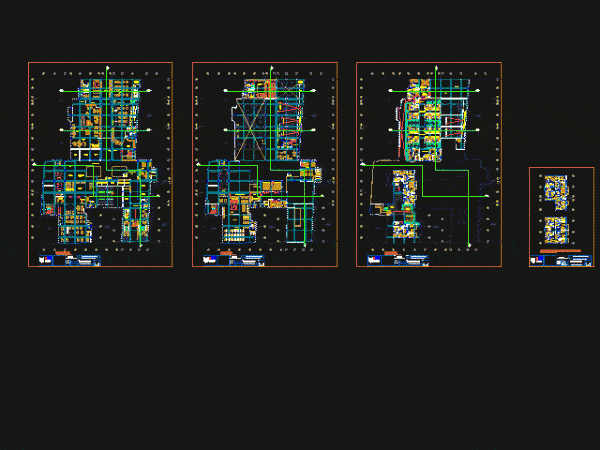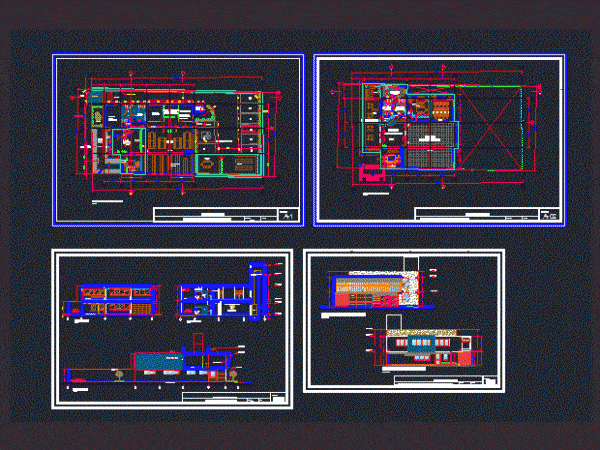
Exhibition Halls DWG Full Project for AutoCAD
is a Project Exhibit Hall. Presents a development level to project plants – sections – elevations Drawing labels, details, and other text information extracted from the CAD file (Translated from…

is a Project Exhibit Hall. Presents a development level to project plants – sections – elevations Drawing labels, details, and other text information extracted from the CAD file (Translated from…

Center Museum – Cortes elevations axes dimensions furniture showroom at the project Drawing labels, details, and other text information extracted from the CAD file (Translated from Spanish): air conditioning, group,…

The architectural design of the museum of natural history consists of general architectural plants and section; besides assembly plant; sections and elevations Drawing labels, details, and other text information extracted…

Located in the historic center of Lima; the context (landmarks 2 degree) this building has: – Cultural Zone: Library; classroom teaching; workshops, auditorium; SUM – Trade Zone 2 anchor stores;…

Architectural Development cultural center or public library Drawing labels, details, and other text information extracted from the CAD file (Translated from Spanish): npt., cut b-b ‘, hall, fcr, ss.hh. h,…
