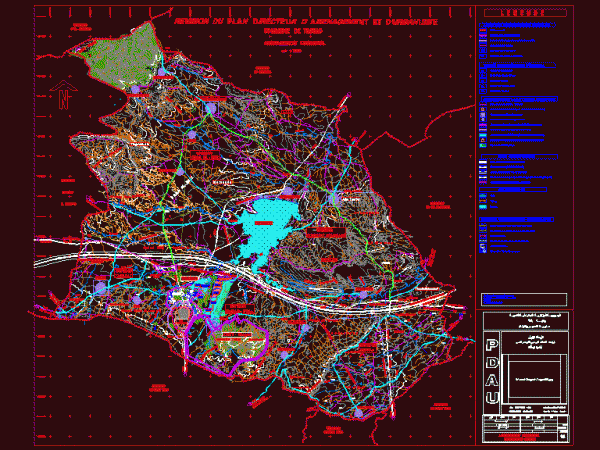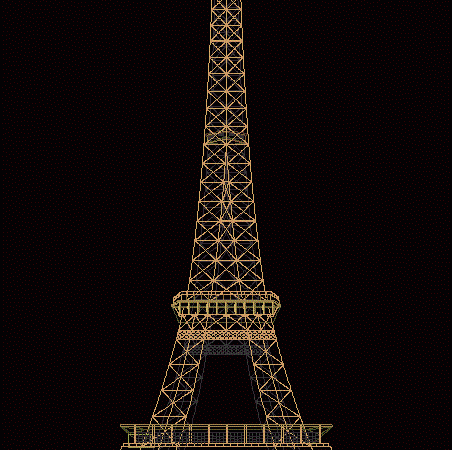
Pdau Timgad DWG Plan for AutoCAD
PDAU TIMGAD URBAN PLAN OF THE HISTORICAL CITY AND ENVIRONMENT Drawing labels, details, and other text information extracted from the CAD file (Translated from French): mouri, bdcnoul of el madher,…

PDAU TIMGAD URBAN PLAN OF THE HISTORICAL CITY AND ENVIRONMENT Drawing labels, details, and other text information extracted from the CAD file (Translated from French): mouri, bdcnoul of el madher,…

Roman arch Drawing labels, details, and other text information extracted from the CAD file (Translated from Italian): Roman arch Raw text data extracted from CAD file: Language N/A Drawing Type…

Only is the texture of the iconic French tower. It can be used as a facade coating of a model of the Eiffel Tower itself . Language N/A Drawing Type…

Street Pierola ,Alto de la Luna- Arequipa Drawing labels, details, and other text information extracted from the CAD file (Translated from Spanish): high of the moon, footwell, san camilo Raw…

Plant; interior view (oval salon) and facade of Vaux le Vicomte Vaux Language N/A Drawing Type Block Category Historic Buildings Additional Screenshots File Type dwg Materials Measurement Units Footprint Area…
