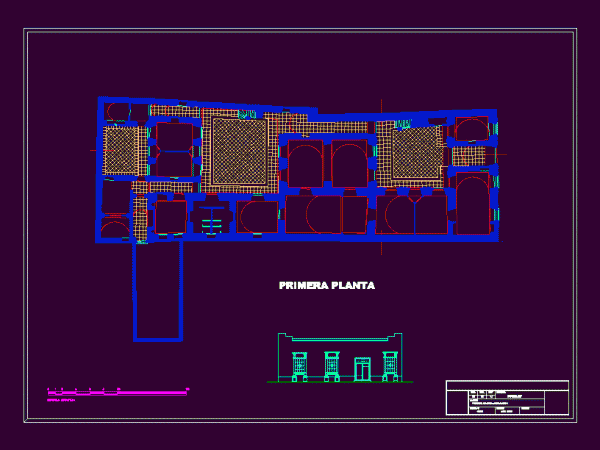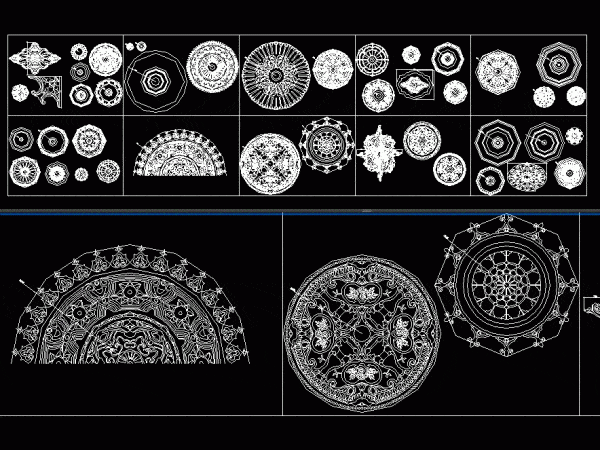
Church DWG Elevation for AutoCAD
General Church Plant -elevations Drawing labels, details, and other text information extracted from the CAD file (Translated from Spanish): front facade scale, portico, entry, sidewalk, main circulation, cover projection, Capacity:…




