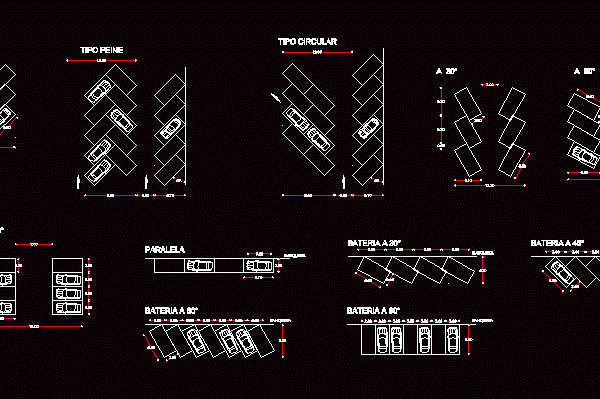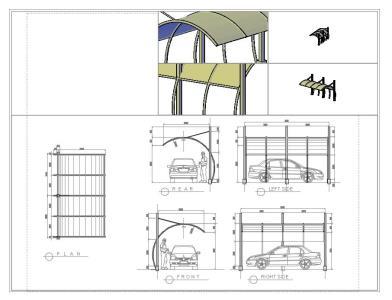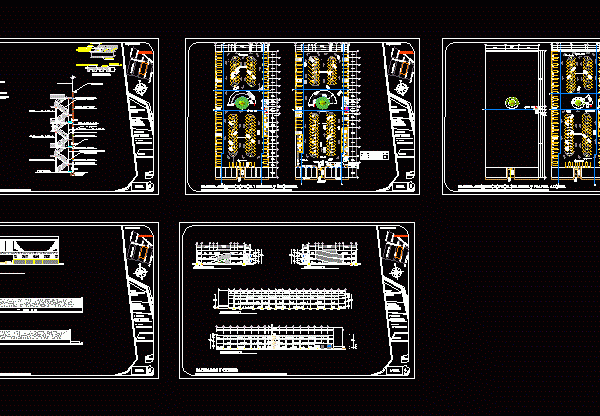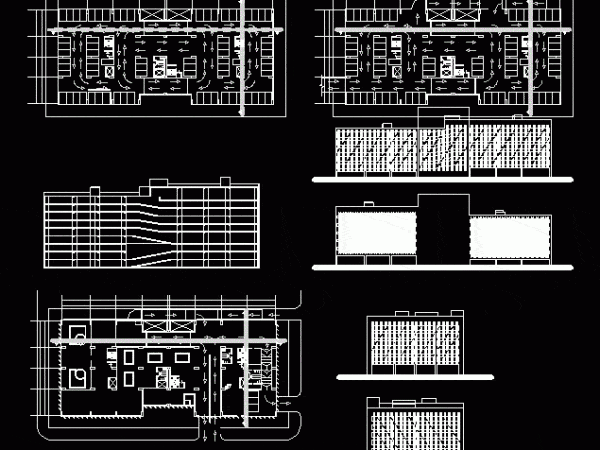
Parking Lot DWG Block for AutoCAD
Types of parking Drawing labels, details, and other text information extracted from the CAD file (Translated from Galician): type comb, circular type, parallel, bench Raw text data extracted from CAD…

Types of parking Drawing labels, details, and other text information extracted from the CAD file (Translated from Galician): type comb, circular type, parallel, bench Raw text data extracted from CAD…

Car sun visor structure – 3d Model – solid modeling – without textures Drawing labels, details, and other text information extracted from the CAD file: plan, front, right side, left…

THERE IS PARKING SPACE FOR 100 CARS Drawing labels, details, and other text information extracted from the CAD file: existing residence, public toilet Raw text data extracted from CAD file:…

Public parking on three levels; a total of 450 parks interchangeably in each level. Contains their respective levels; axes; elevations; longitudinal and cross sections. Crane also specified two cuts included….

Is a building with 3 underground parking; ground floor commercial space developed with washer and expensive administration has 6 floors high – plants – sections – views – Details Drawing…
