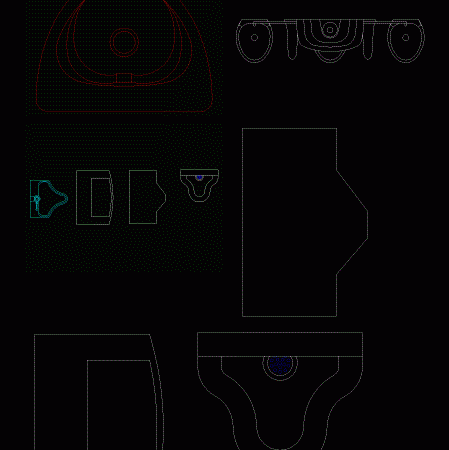
Urinals DWG Block for AutoCAD
urinals Raw text data extracted from CAD file: Language N/A Drawing Type Block Category Bathroom, Plumbing & Pipe Fittings Additional Screenshots File Type dwg Materials Measurement Units Footprint Area Building…

urinals Raw text data extracted from CAD file: Language N/A Drawing Type Block Category Bathroom, Plumbing & Pipe Fittings Additional Screenshots File Type dwg Materials Measurement Units Footprint Area Building…
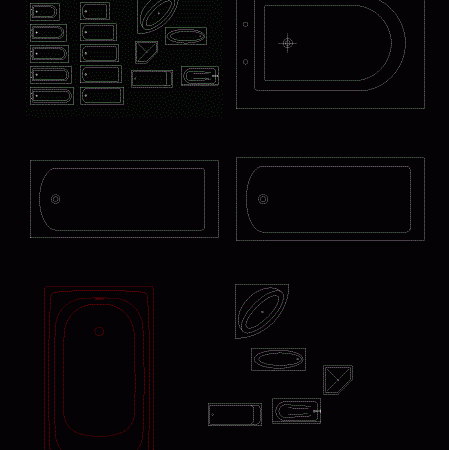
Tub Raw text data extracted from CAD file: Language N/A Drawing Type Block Category Bathroom, Plumbing & Pipe Fittings Additional Screenshots File Type dwg Materials Measurement Units Footprint Area Building…
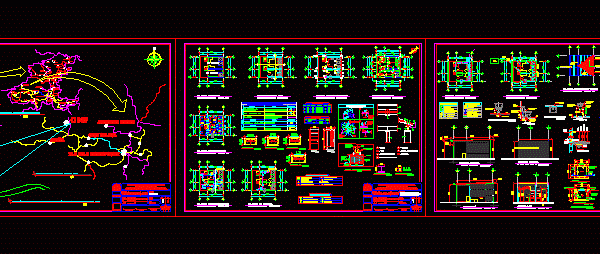
Battery remodeling bathrooms; showers; toilets; sinks and batteries; facades; elevations; finishes; constructive details Drawing labels, details, and other text information extracted from the CAD file (Translated from Spanish): Pvc, low,…
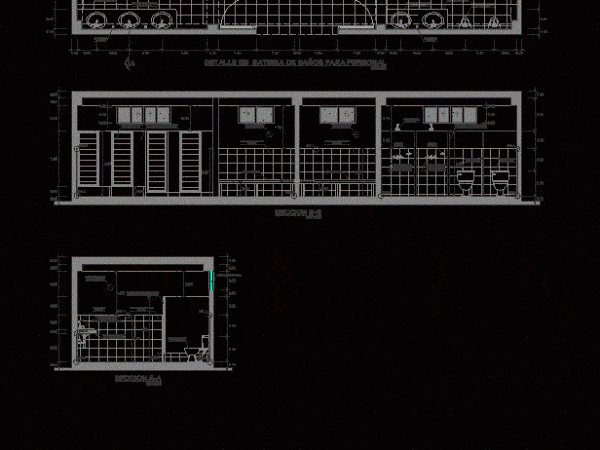
Plant – Views – Corte Drawing labels, details, and other text information extracted from the CAD file (Translated from Spanish): N.m., Clamping screw, Ss.hh. ladies, Npt., Melamine white baseboard separator,…
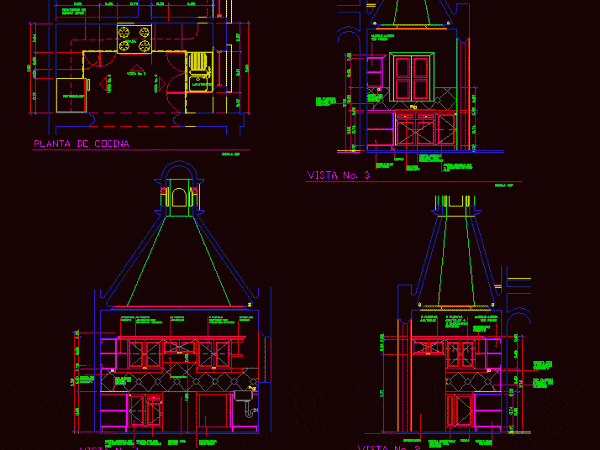
Section and elevation detail kitchen with input light through a dome colonial style of Antigua Guatemala Drawing labels, details, and other text information extracted from the CAD file (Translated from…
