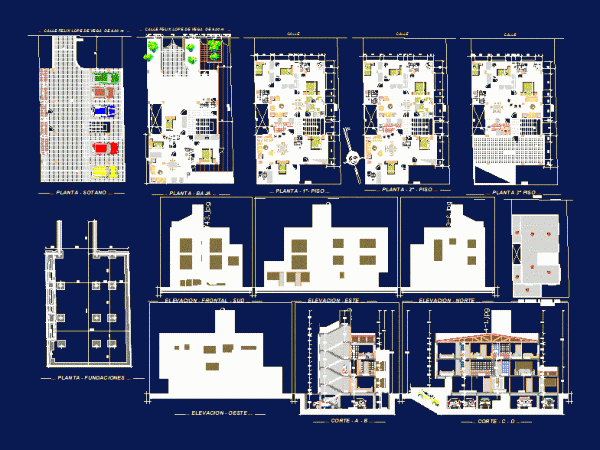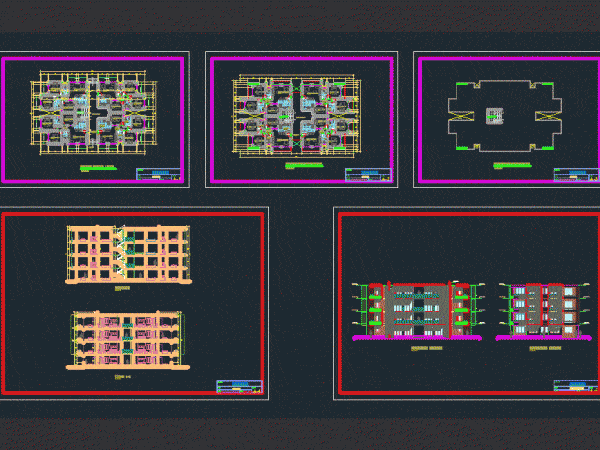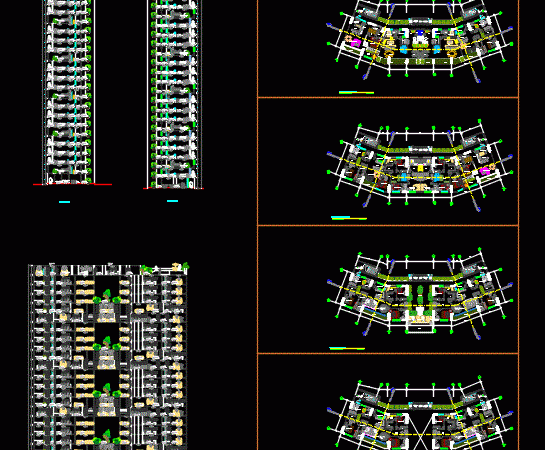
Multifamily Housing DWG Plan for AutoCAD
Multifamily housing 1430 m2 and 13 floors plus roof floor plans of distribution and cutting planes and elevation drawings to detail on all fronts and sidewalk detail .. Language English…

Multifamily housing 1430 m2 and 13 floors plus roof floor plans of distribution and cutting planes and elevation drawings to detail on all fronts and sidewalk detail .. Language English…

Architectural Plane – Plants – sections – views – Details Language English Drawing Type Section Category Condominium Additional Screenshots File Type dwg Materials Measurement Units Footprint Area Building Features Tags…

BUILDING MULTI 3 LEVEL WITH TYPICAL PLANTS; ROOM CONTAINS; Dining room; KITCHEN; 3 BEDROOM, BATHROOM Language English Drawing Type Block Category Condominium Additional Screenshots File Type dwg Materials Measurement Units…

22 Building stratum levels – b having duplex apartments; flat 2 bedroom apartments; also 3 bedroom flat; including the fact parking parkflit system (vertical parking) Language English Drawing Type Block…

A multifamily building project; with flat structures; electrical installations; sanitation; Technical specifications; details Language English Drawing Type Full Project Category Condominium Additional Screenshots File Type dwg Materials Measurement Units Footprint…
