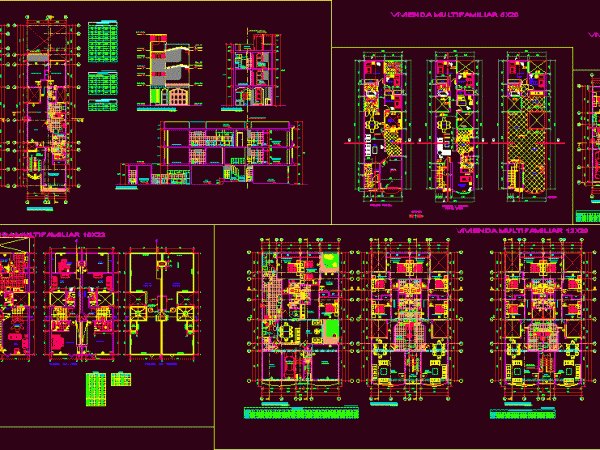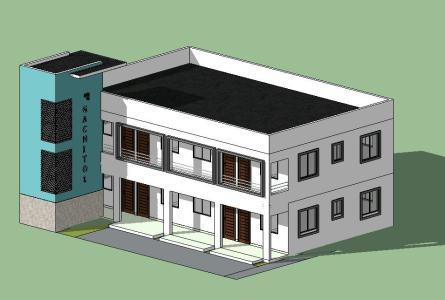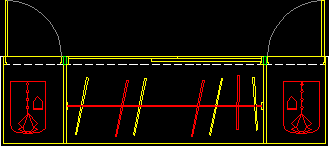
Housing Types DWG Block for AutoCAD
Multifamily housing types in different sizes and types to get a better idea of ??the environments and measures of these spaces. Drawing labels, details, and other text information extracted from…

Multifamily housing types in different sizes and types to get a better idea of ??the environments and measures of these spaces. Drawing labels, details, and other text information extracted from…

This is a 3D model of a two story building including apartments with living room, dinning area with kitchen and bath room. It is drawn in Sketchup. Language English Drawing…

Top view of closets. It has 13 drawing files. Closet is also called as wardrobe or cupboard. Closet is tall cupboard with door arrangement to keep the wardrobes. It is…
Language Drawing Type Category Airports, Animals, Trees & Plants, Apartment, Architectural, Bathroom, Plumbing & Pipe Fittings, Blocks & Models, Building Codes & Standards, Cabinetry, Calculations, City Plans, Classic, CNC, Commercial,…
