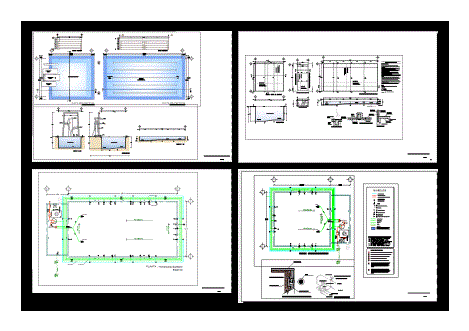
Junior Olympic Pool DWG Detail for AutoCAD
FILE CONTAINING PLANT CONSTRUCTION, DETAILS; CUTS; DETAILS OF EQUIPMENT IN THE CONSTRUCTION OF A POOL semi-Olympic. Drawing labels, details, and other text information extracted from the CAD file (Translated from…



