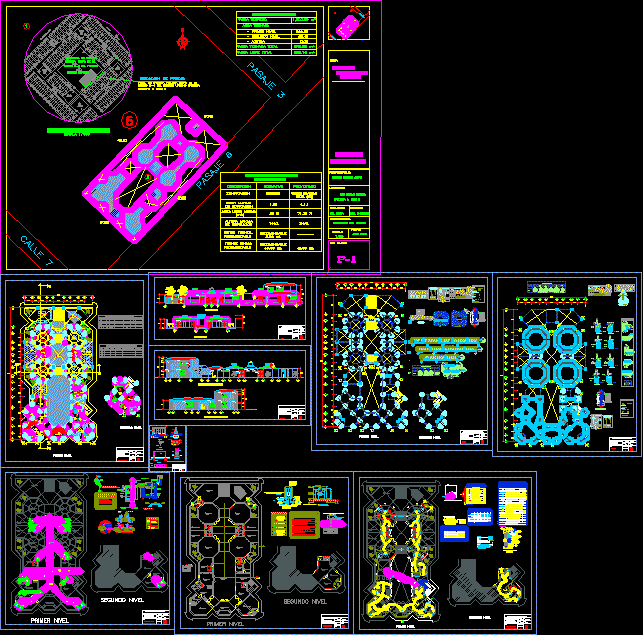
Cei – Nicolas Garatea DWG Block for AutoCAD
Cei at Nicolas Garatea with bench marks; doors ; vains
Drawing labels, details, and other text information extracted from the CAD file (Translated from Spanish):
land owned by enace, av. fray servando teresa de mier, francisco coss, guadalupe victoria, nm, specified, laundry, catwalk, roof, dome, and ironing, ceramic floor, bathroom, service, cto., laminate floor, car port, study, living room, kitchen , receipt, porch, garden, bedroom, terrace, newspaper, bbq, arm, bar, cupboard, block of glass, projection of, low ceiling, ceiling projection, entrance, be intimate, main, be tv, duct, ironing, laundry and, tendal, cat, staircase, – first level, table of areas, covered area, – second level, normative table of, projected, coef. maximum, normative, description, zoning, building, minimum free area, maximum height, frontal removal, residential density, recommended, minimum front, other uses, park, school, market, location scheme, aa.hh delights, prog. from a library of the location of property, nvo. chimbote, district:, library, location, minaya jaque hamnet omar, plan of, responsible:, nro map:, owners :, province :, del santa, location :, work :, inhabitants of the town, date :, scale :, publish , hard playground, ss.hh, psychological department, cafetin, guardian, main entrance, nursery room, soft patio, first level, reports, s. sanitation, multifunctional classroom, topic, game tower, second level, reception, address, teachers room, s.h, main courtyard, sandbox, prog. of housing first stage of the, av. united nations, urban garatea, first stage of the, housing program, – roof, education, educational center, main facade, side facade, court bb, ntn, note:, type anchor, side view, concrete, railings, faith black, plant, faith. black, main view, tube of faith, swing, tube fe.negro, die of concrete, anchorage type, galvanized chain, perimeter, welded in all, recessed in work and, pin of faith, seat of wood, welding, washer and nut, round with, bolts head, cut aa, db, deposit, public, collector, center, garrido sanchez johan, hup. nicolas garatea, educational, initial, university cesar vallejo, distribution plants, faculty of architecture urbanism, plane:, course, teacher, student, garrido sanchez johann stendhal, ancash, nª correlative, date, new chimbote, scale, district, province, santa, department, and buildings, cycle, viii, first and second level, lightened, up tub., elevations, arqª rafael palm coffee, management and administration of works, vii, mahogany wood, varnished lacquered, tempered glass, with accessories, polarized , —-, bxt, type, geometry, ref. Main, column table, column ø, specified ø, detail of bending of stirrups, columns and beams, beam ø, detail of stirrups, technical specifications, concrete technical standards, masonry technical standards, seismic design standards, typical levels, confinement columns, structural columns, footings, reinforced concrete: foundations, overlays, floorings, last level, lightened and flat beam, corridors, footings, foundation beams, columns and beams, in columns, no more splices del, in the central third., same section., splices of the, the slab or beam on either side of, the column or support, beams, slabs, slabs and beams, columns, overlaps and splices, min. ., abutments, detail of slab lightened typical, detail of shoe for column, floor, concrete foundation ciclopeo, foundation beam, sobrecimiento, detail of anchors in beams, additional abutment when there is no column, beam, in extremes, different floors and mpalmar, note.- to alternate the splices in, vertical in columns, splicing of reinforcement, foundations, interior walls, and bottom of the tank will be tarred with waterproofing., cistern tank, stopper, mowing, joint in beams, ref. sup., values of m, ref. inf., h. any, electric pump, to tank elev., control of levels, embedded in floor for sencor of pump, pulsador, annunciator, exit telephone, interconnection box or arrival of telephone, buzzer, embedded in floor, embedded in floor. its dimensions vary, see stroke, fixtures first floor, first floor switch, pt, number of poles :, going to tg, legend, to give by fab., type of, exit, ceiling, general meter, thermomagnetic switch, output for lamp incandescent ceiling, sub main distribution board, cabinets with door and sheet metal, thermomagnetic switches, abc, stable phenolic cover, aluminum with rectangular openings, for the installation of dice type ticino, material, galvanized iron plate, symbol, wall mounted, exit bracket for incandescent lamp attached, wall or ceiling. its dimensions vary, see trace, grounding hole, unifiliar diagram, or light center, symbology detail, type of light, bank int., denomination, ksx, m, n, p,: designation of int. which, agrees with all,: symbol of the switch, routes of each int. from the bank.
Raw text data extracted from CAD file:
| Language | Spanish |
| Drawing Type | Block |
| Category | Schools |
| Additional Screenshots |
|
| File Type | dwg |
| Materials | Aluminum, Concrete, Glass, Masonry, Plastic, Wood, Other |
| Measurement Units | Metric |
| Footprint Area | |
| Building Features | A/C, Garden / Park, Deck / Patio |
| Tags | autocad, bench, block, College, doors, DWG, library, marks, school, university |
