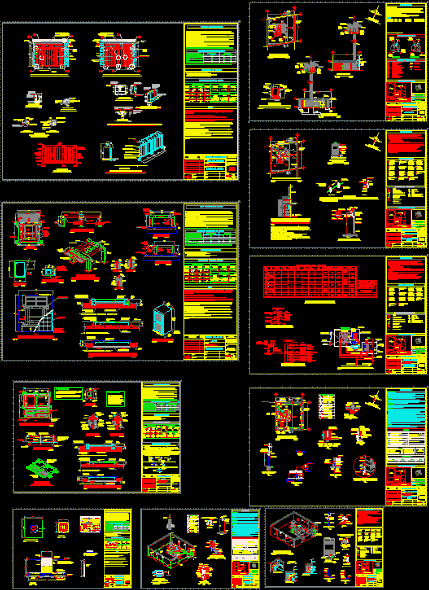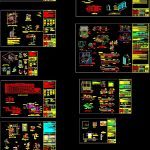
Cellular Telecommunications Tower DWG Full Project for AutoCAD
Project Executive – Cellular Telecommunications Tower consists of architectural plan; foundation; land system, electrical system, details of blacksmithing
Drawing labels, details, and other text information extracted from the CAD file (Translated from Spanish):
axis, Vialux, north, Muff gooseneck of mm, Elbow Mm, Rough use cable, Rough use cable, Rectangular rectangular registration box type fs of mm, Cables cal. Light driver, Cables cal. Controller, Note: Spring-type connectors must be used for cable splice., Physical earth alternating current, Isolated physical ground for board, Grounding of the incoming neutral, B.t., Land bar, T.f.a.t., T.f.c.a., neutral, Isolated physical earth, Ana., T.f.a., phase, Outer bar of earth, B.t., Earth bar for feeder’s, B.t.f., Physical earth alternating current, Earth bar to load center, Ground wire, Bimetallic connector, C.t., B.t.c.c., C.b., T.c., nomenclature, color code, physical, Dipole type see in, Of the bar cm, Cm thick gravel bed, Grid type irving de cm see on de, Hinged type barrel welded frame, Plastic cover for mca electrode. Parres, Sewer pipe drilling, Bell of tube of sew of cm of length, Cadweld connection type ta, Integrated connection type lj, Driver sole, Circular strain cm cm in depth, Filled with black earth, Bare copper cable lime. do not. Awg, Grounding electrode mca. Parres, Copper tube projection, natural terrain, Rigid graphite, adjustable, Max, Max, For placing hilti rod tip you have super details of, Acot: mm, license plate, Esc:, kind, For drill bit with, Concrete iron, Grout, Leveling nut, Of tightening, Of pressure, Locking nut for expansion, Hilti kwik bolt, Acot: mm, detail, Esc:, For placing rod you have with drill bit, Concrete iron, Grout, Leveling nut, Of tightening, Of pressure, Rod has super cod:, Acot: mm, detail, Esc:, Hilti epoxy resin, For drill bit with, Concrete iron, Of tightening, Of pressure, Locking nut for expansion, Hilti kwik bolt, Acot: mm, detail, Esc:, Acot: cm, Esc:, Max, Max, For lte cabinet, metallic base, plant, kind, Projection or, license plate, Front of cabinet, dot, Quota referenced axes of profile of legs, Alu mm drills, Zte mm drills, Huawei mm drills, Ericsson mm drills, Acot. Mm, Esc:, Welds, Extreme center, Welds, Extreme center, kind, Acot: mm, cut, Esc:, Sides, Sides, For land to see detail, Isometric, license plate, Rod you should see det, Unfolded without ironing, cut, Acot. Mm, Max, kind, welded Mesh, Anchor details, Unfolded without ironing, kind, Esc:, kind, cut, Acot. Mm, welded Mesh, kind, kind, see details, From or, From li, Base cloth base union of li with or, Esc:, Concrete iron, For installation on natural ground, Welded steel, Compacting natural land with pison, Bed of gravel, Concrete grid criterion, Esc:, In concrete slab without filler, Remove existing impermeable scarifier add epoxine on rough surface replace waterproofing, Welded steel, Concrete iron, Existing loose slab without filling, Perimeter, In concrete slab with greater filling, Electrowelded mesh in low bed, Remove existing impermeable scarifier add epoxine on rough surface to displace perimeter dala, existing, Polystyrene board to separate existing concrete filler board, Perimeter to receive concrete slab, Perimeter, variable, Acot: cm, Esc:, Iron for metal base, Acot. Cm, Metal base projection to receive lte cabinet, Concrete sheet cm thick reinforced with an electro welded mesh see criteria of plates, Front of cabinet, Welded steel, Gsm future, Ethernet, Lte, Gsm, registry, F. optics, niche, measurement, Shoe projection, Gateway, registry, Telcel site access, Reflector of industrial type mca. Technology in protection cage, Grille for ground electrode, Sector antenna mod:, Sector antenna gsm mod:, Sector antenna mod:, registry, F. optics, Shoe projection, See flat monopole structural plans, Sisttemex, S.a. Of c.v., low level, Esc., Acot:, north, Symbology nomenclature, Bench level, Roof level, Level of natural terrain, Top tower level, Level guide bed wave, Level tower turret, Concrete data level, Finished floor level, Wall level, Trim level, Upper level filled with gravel, Level, Upper level container, Lower platform level, Concrete top level, N.t.c., N.s.r.g., N.a.a., N.i.p., Ng, N.m., N.s.c., N.d.c., N. G.g., N.t.m., N.d.t., N.p.t., N.a., N.t.n., N.b., Top tower level, N.t.t., Level in elevation, Level in plant, Land registry, Orientation diagram, Gsm orientation, General notes, modifications, Bts the tezal, Mobile radio s.a. Of c.v., revised:, Approved, flat:, Location:, draft:, date:, key., date:, Rev., scale:, Quotas, drawing:, Ind., Mtto implantation., Ger
Raw text data extracted from CAD file:
| Language | Spanish |
| Drawing Type | Full Project |
| Category | Water Sewage & Electricity Infrastructure |
| Additional Screenshots |
 |
| File Type | dwg |
| Materials | Concrete, Plastic, Steel |
| Measurement Units | |
| Footprint Area | |
| Building Features | Car Parking Lot |
| Tags | architectural, autocad, cellular, consists, DWG, executive, FOUNDATION, full, kläranlage, land, plan, Project, telecommunications, tower, treatment plant |
