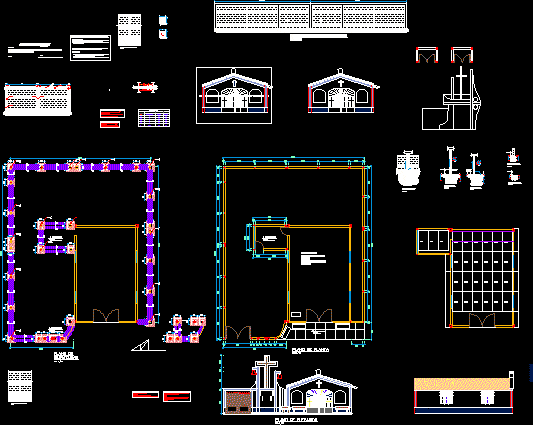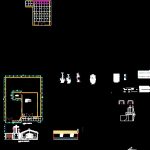
Chapel Plane DWG Section for AutoCAD
Chapel plane – Plants – Sections -Eelevations
Drawing labels, details, and other text information extracted from the CAD file (Translated from Spanish):
technical specifications, concrete, steel, floor, coatings, considerations and tolerances, thus it should be treated with a preservative applied with an adequate method, that guarantees its, – it should be avoided that the wood is in contact with the ground or with other sources of humidity. in case, – in the process of drying the wood to be used, the appearance of defects will be avoided so that all structural wood or not, exposed to the direct action of the rain, must be protected with substantial protection. Sawn timber must be dry at a moisture content in equilibrium with the environment where, considerations, tolerances, – tolerances allowed in the rating of wood pieces are the following: waterproof, waterproof coatings or by means of eaves or flashing. , alter the mechanical properties, effectiveness and permanence., values of m, internal reinforcement, h any, spliced overlapping corrugated bars subject to traction, overlapping joints of corrugated bars subject to understanding, variable, tongue and groove wood floor, concrete sidewalk, – altar table – plywood ceiling. – door. – tarrajeo outdoors – painted., sobrecimiento, expansion board, plywood
Raw text data extracted from CAD file:
| Language | Spanish |
| Drawing Type | Section |
| Category | Religious Buildings & Temples |
| Additional Screenshots |
 |
| File Type | dwg |
| Materials | Concrete, Steel, Wood, Other |
| Measurement Units | Metric |
| Footprint Area | |
| Building Features | |
| Tags | autocad, cathedral, Chapel, church, DWG, église, igreja, kathedrale, kirche, la cathédrale, mosque, plane, plants, section, sections, temple |
