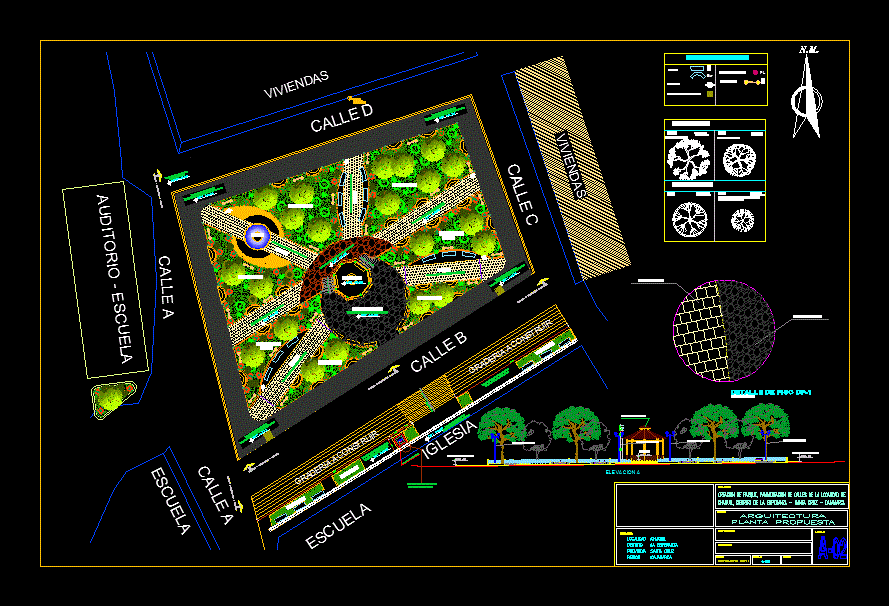
Chaquil Park DWG Plan for AutoCAD
Floor Plan of the town park Chaquil – Santa Cruz Province – Cajamarca – Peru
Drawing labels, details, and other text information extracted from the CAD file (Translated from Spanish):
p. of arq enrique guerrero hernández., p. of arq Adriana. rosemary arguelles., p. of arq francisco espitia ramos., p. of arq hugo suárez ramírez., npt, npt, nm, lamina :, district: la esperanza, locality: chaquil, drawing :, scale :, date :, location :, responsible :, project :, plane :, evaluator :, province: santa cruz, region: cajamarca, architecture, proposed plant, park creation, street paving in the town of, chaquil, district of hope – santa cruz – cajamarca, street b, street d, street a, street c, fresno, cypress , plant cypress trees, plant ash trees, behind benches, ficus, propestos trees, alders, proposed trees, benches, double streetlamp, street furniture, lighting poles, ramp for the disabled, church, school, auditorium – school, housing, garbage dump, civic space, gazebo, green area, pool, perimeter street irregular flagstone floor, irregular flagstone floor, regular flagstone floor, irregular flagstone floor, regular flagstone floor, future street to be paved, ramp, slope, elevation , esplanada of income, ornamental lamppost , Andean tile roof, gardener, flagpole, church path floor polished cement, see detail on flagpole, bleachers to build
Raw text data extracted from CAD file:
| Language | Spanish |
| Drawing Type | Plan |
| Category | Parks & Landscaping |
| Additional Screenshots |
 |
| File Type | dwg |
| Materials | Other |
| Measurement Units | Metric |
| Footprint Area | |
| Building Features | Garden / Park, Pool |
| Tags | amphitheater, autocad, cajamarca, cruz, DWG, floor, park, parque, PERU, plan, province, recreation center, santa, town |
