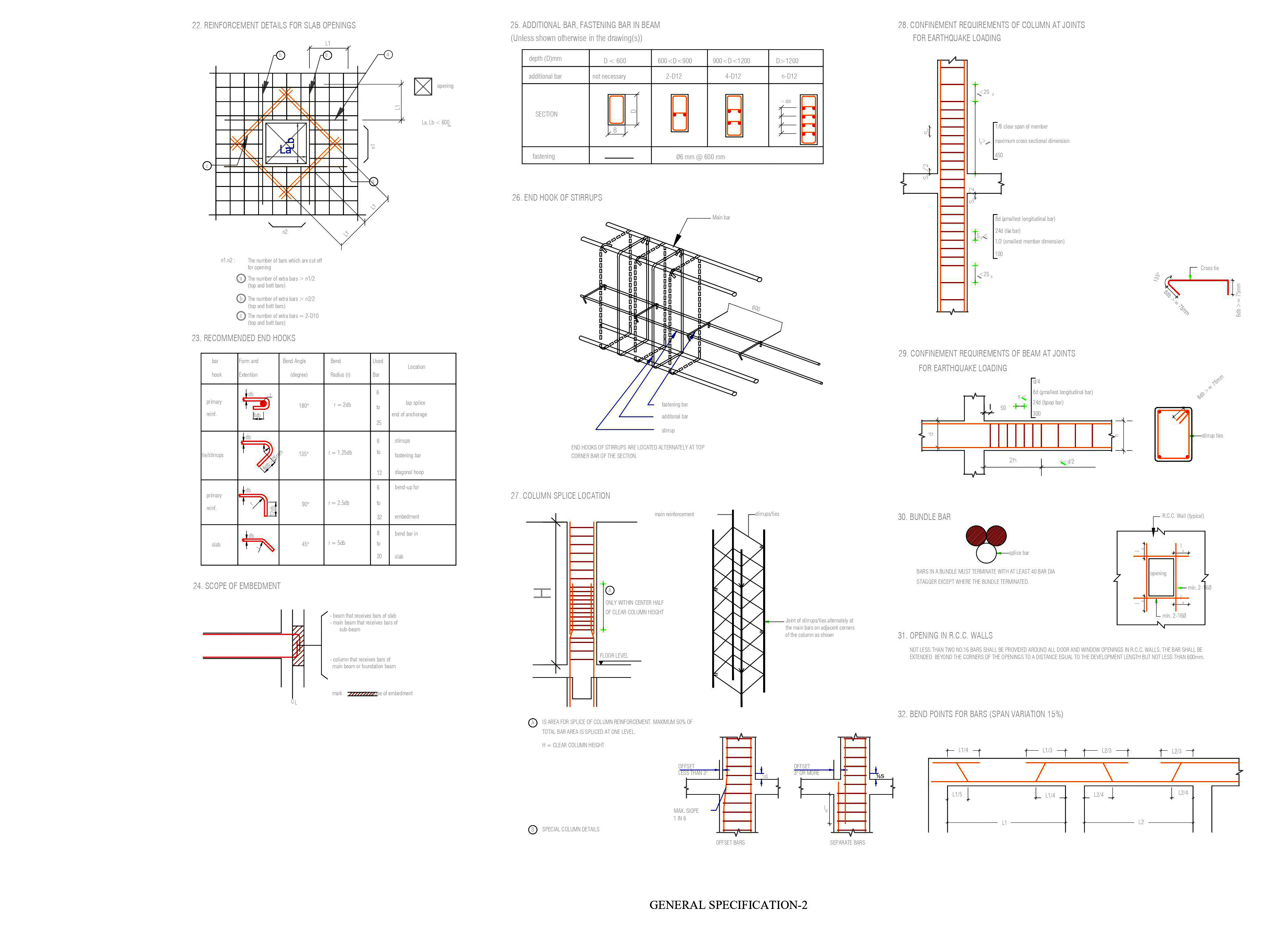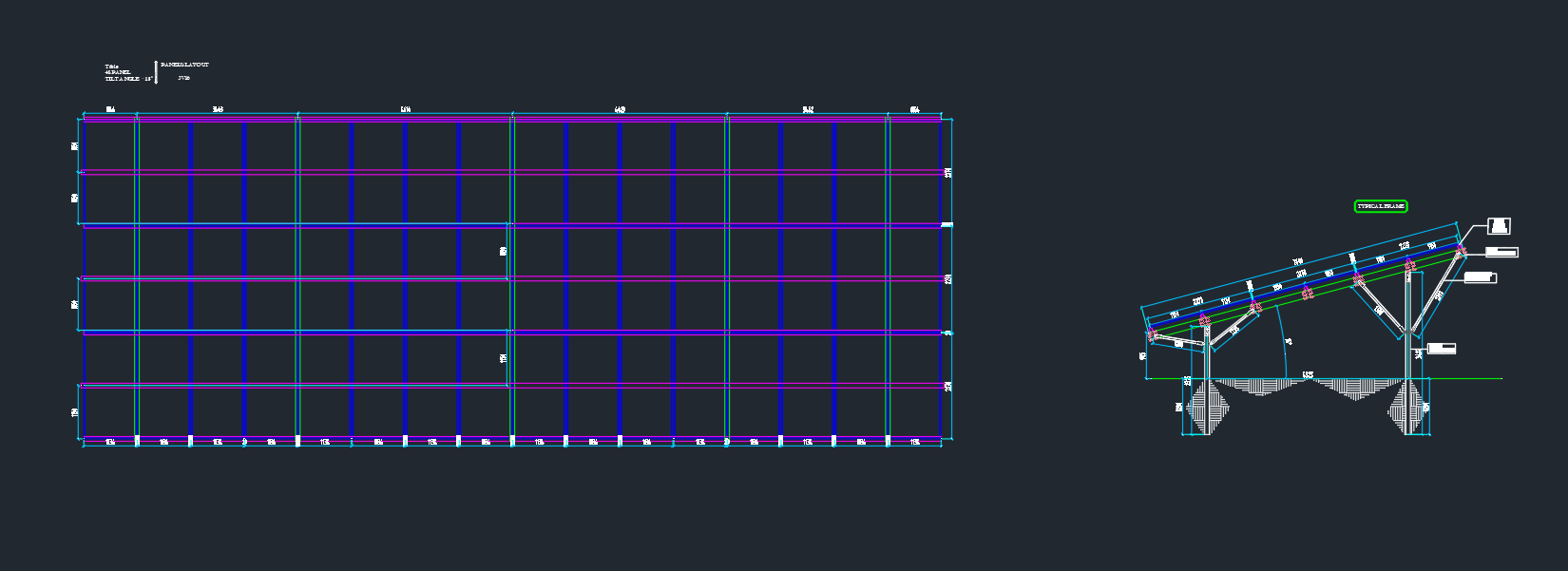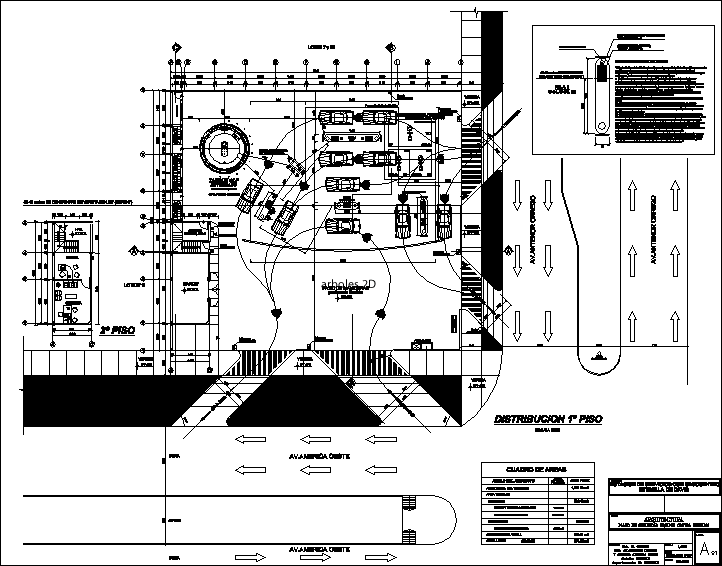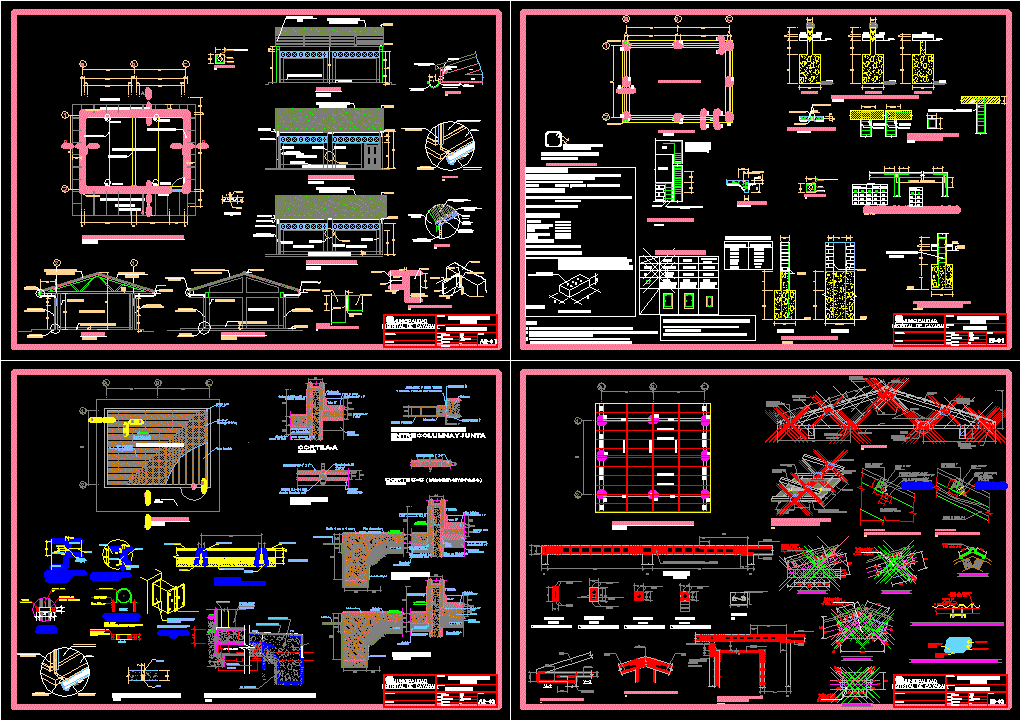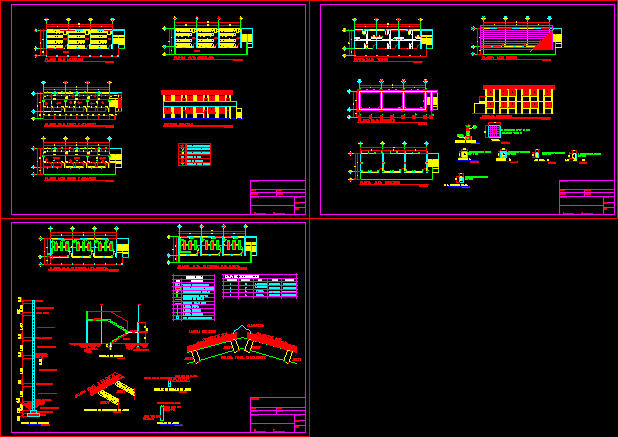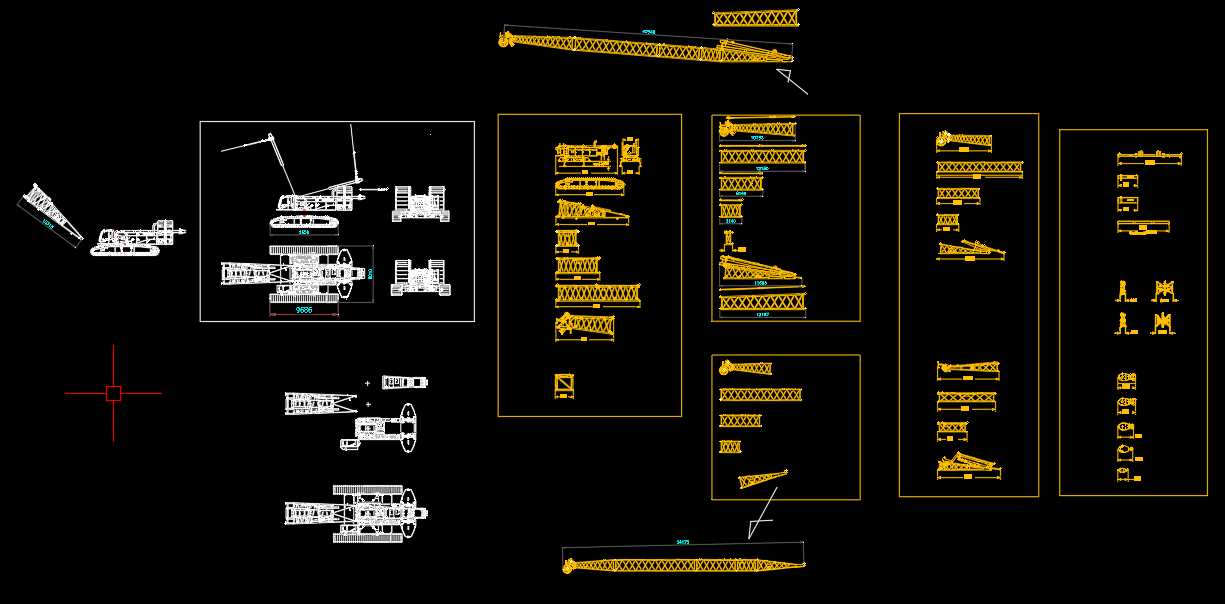Church DWG Section for AutoCAD
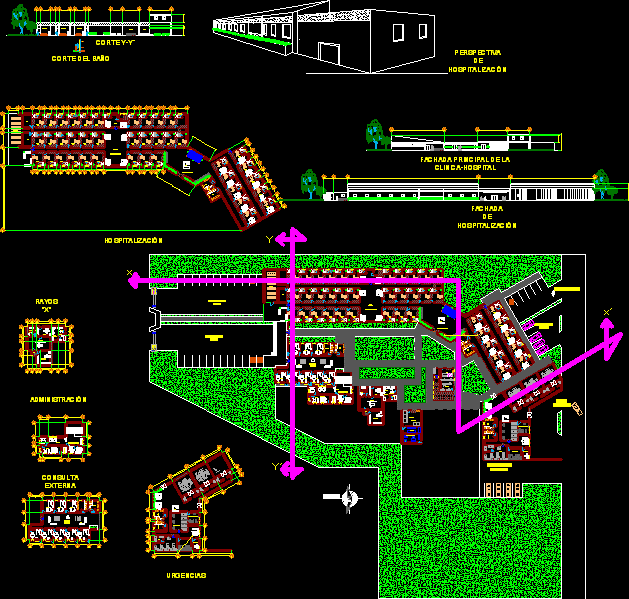
Church design – Sections – Facades – furnished with measures and finished – To be used for Clinic Hospital 40 beds
Drawing labels, details, and other text information extracted from the CAD file (Translated from Spanish):
guardhouse, p. of arq enrique guerrero hernández., p. of arq Adriana. rosemary arguelles., p. of arq francisco espitia ramos., p. of arq hugo suárez ramírez., source, n.p.t, washing, sterilizer, preparation, mat. non-sterile, mat. sterile, c.e.y.e., vestibulo, control, file, cto. of development and interpretation, bathroom, uvg, mexico, parking services, access services, public parking, private parking, ambulance access, ambulance parking, boardroom, waiting room, subadministration, accountant, secretaries, information, address, office, bathrooms women, men’s restrooms, duct, waiting, outpatient, dirty laundry selection, machine room, ironing, laundry, hospitalization vestibule, single room, suite room, north, administration, exit doctor, kitchen, store, pharmacy , hospitalization, nurses station, access to hospitalization, doctor’s office of guard, observation area, tococirugia, nurseries, stretcher station, head of service, external consultation, administration, hospitalization, emergencies, hospitalization facade, main facade of the clinic -hospital, surgery room, npt, pvc drain, copper tube, ventilation, tee p. v.c., simple room, court of the operating room, bathroom court, hospital clinic, location, san cristobal de las casas., project :, valle del grijalva university, student .-, subject: vil project workshop, ceiling, hospitalization perspective
Raw text data extracted from CAD file:
| Language | Spanish |
| Drawing Type | Section |
| Category | Religious Buildings & Temples |
| Additional Screenshots |
 |
| File Type | dwg |
| Materials | Other |
| Measurement Units | Metric |
| Footprint Area | |
| Building Features | Garden / Park, Parking |
| Tags | autocad, beds, cathedral, Chapel, church, CLINIC, Design, DWG, église, facades, finished, furnished, Hospital, igreja, kathedrale, kirche, la cathédrale, Measures, mosque, section, sections, temple |
Share Now!
