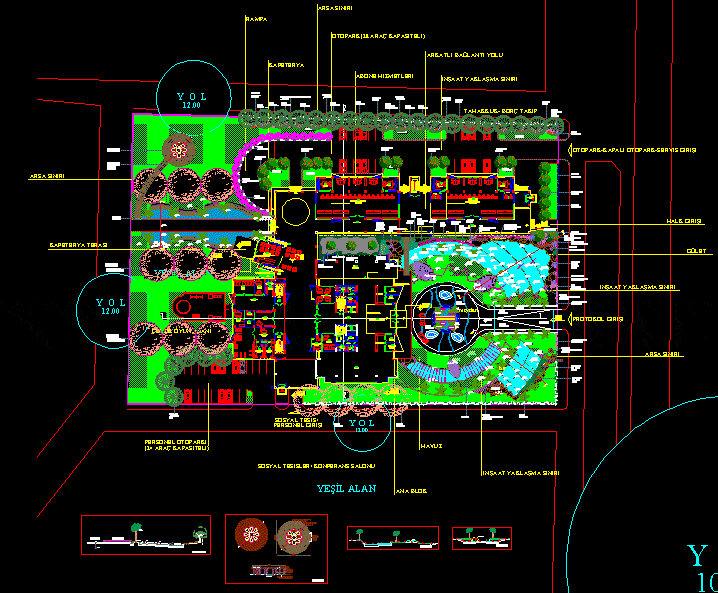
City Conference Building And Garden Project DWG Full Project for AutoCAD
City conference building and garden project. Culter Center landscape project.
Drawing labels, details, and other text information extracted from the CAD file (Translated from Turkish):
prota, road, personnel parking, children playground, cafeteria, pool, pond, main block, ramp, cafeteria terasi, plot siniri, lotus pool, lawn area, scada, bay, waiting, admission, playroom, room, sleep , washbasin, byn, doctor, warehouse, white room, bywc, bay wc, kitchen, accomodation, department, teller, main ladder, floor hall, y.merd., hall, back road, square, challenge pool, step pool , gfrc panel rock, water game, pieces, jacaranda mimosifolia, cuphea hyssopifola, abelia grandiflora, jasminum sambac, cercis siliquastrum, brachyton discolor, albizia julibrissin, phoenix dactylifera, agapanthus africanus, dodonea viscosa ‘purpurea’, hebe andersonii, lavandula dentata, bougainvillea australia japonicum ‘texanum’, buxus macrophilla, ajuga reptans, wisteria chinensis, earthwalker, stainless metal foot, water game, padoma, pergola, traverse road, gravel, travers, gabra lucidum, hosta ventricosa, pittosporum tobira nana, ligustrum japonicum ‘ stainless metal parapet
Raw text data extracted from CAD file:
| Language | Other |
| Drawing Type | Full Project |
| Category | Cultural Centers & Museums |
| Additional Screenshots |
 |
| File Type | dwg |
| Materials | Other |
| Measurement Units | Imperial |
| Footprint Area | |
| Building Features | Garden / Park, Pool, Parking |
| Tags | autocad, building, center, city, conference, CONVENTION CENTER, cultural center, DWG, full, garden, landscape, museum, Project |

