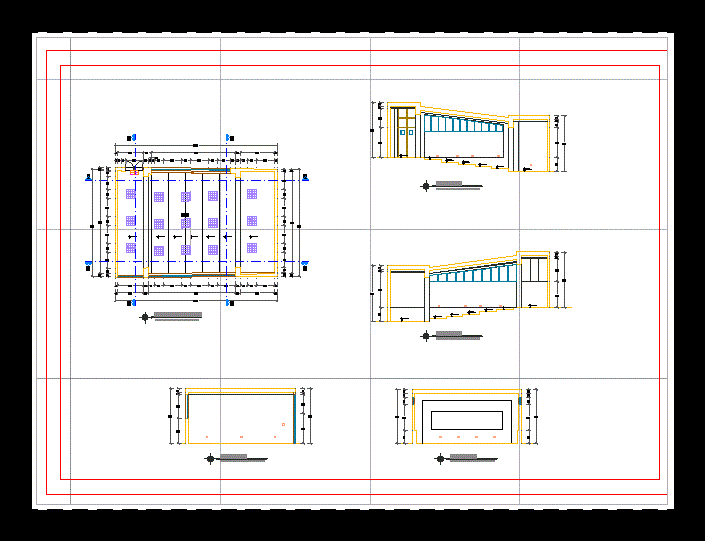ADVERTISEMENT

ADVERTISEMENT
Classroom DWG Elevation for AutoCAD
A CLASS ACTION: one plant; four cuts and an elevation .. is a classroom
Drawing labels, details, and other text information extracted from the CAD file (Translated from Spanish):
viewnumber, sheetnumber, scale, floor first level, cut a – a, cut b – b, cut d – d, cut c – c, classroom, —–, students :, professor :, plane :, sheet :, scale:, department: arequipa, plant, date :, location :, province: arequipa, district: arequipa, third level plant, beam projection, box of spans, length, width, alfeizer, cut aa, bb cut, cut cc cut dd, elevation, main elevation, beam, cuts, project :, teacher :, rail, secondary, main, suspension rail amstrong, encounter detail, rail – floor tile
Raw text data extracted from CAD file:
| Language | Spanish |
| Drawing Type | Elevation |
| Category | Schools |
| Additional Screenshots | |
| File Type | dwg |
| Materials | Other |
| Measurement Units | Metric |
| Footprint Area | |
| Building Features | |
| Tags | action, autocad, class, classroom, College, cuts, DWG, elevation, library, plant, school, university |
ADVERTISEMENT
