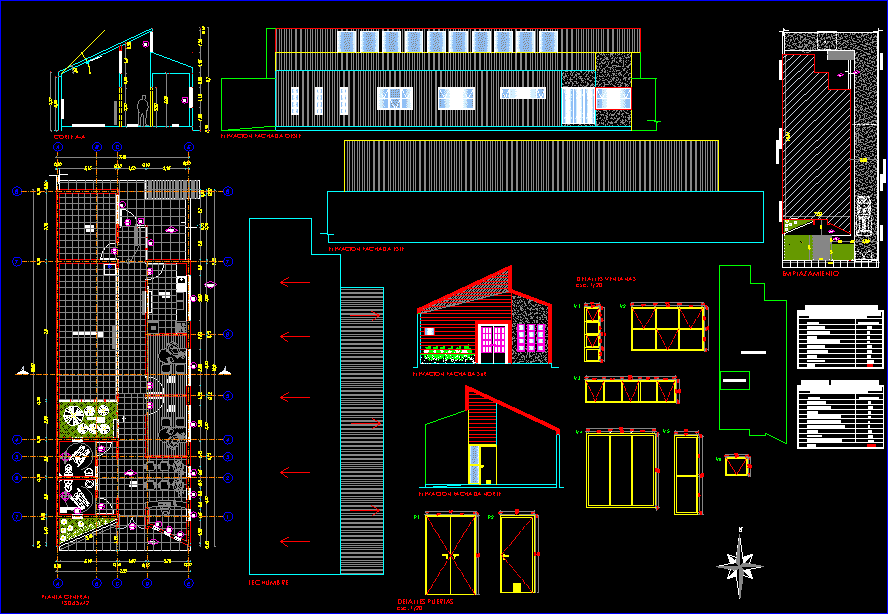ADVERTISEMENT

ADVERTISEMENT
Community Center DWG Block for AutoCAD
Llug meeting workshop manuals with disabilities.
Drawing labels, details, and other text information extracted from the CAD file (Translated from Spanish):
elevation south façade, elevation west façade, elevation north facade, wc installation, ref., construction community center for grouping of, enclosure, administration, hall access, workshop, multiproposito room, ladies bathroom, bathroom males, kitchen, total, circulation, program arq.solicitado, help people with disabilities light, bath universal ladies, men bathroom universal, walls and walls, program arq.proyectado, sub total, food delivery, sliding panels, general floor, cut aa, elevation east façade, corridor, adosamiento , details doors, details windows, beam in sight, mediator, access cars, drain kitchen, site, roofing, neighboring land
Raw text data extracted from CAD file:
| Language | Spanish |
| Drawing Type | Block |
| Category | City Plans |
| Additional Screenshots |
 |
| File Type | dwg |
| Materials | Other |
| Measurement Units | Metric |
| Footprint Area | |
| Building Features | Deck / Patio |
| Tags | autocad, block, center, city hall, civic center, community, community center, disabilities, DWG, meeting, social, workshop |
ADVERTISEMENT
