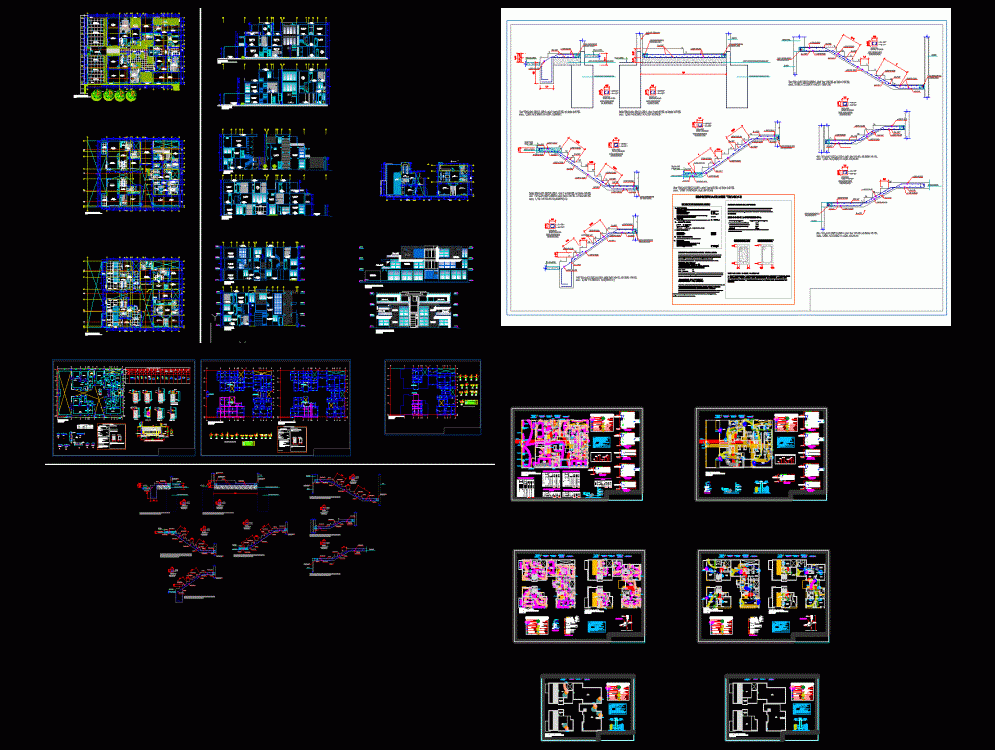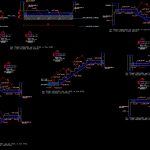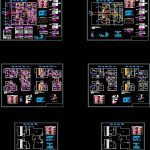
Condo 3 Levels DWG Block for AutoCAD
Planes Architecture, Structures and Electrical Inst a condo in the city of Piura – Peru
Drawing labels, details, and other text information extracted from the CAD file (Translated from Spanish):
proy second level, architecture, wall rubbed and painted with latex paint, rubbed wall, tarred and painted with latex paint, closet, second floor, third floor, roof, partitions, sill, high, wide, vain, —, type, doors , xxxx, sliding, windows, direct system, box vain, swing, vaiven, material, metal carpentry, glass, glass block, plywood, proy. eaves, wood paneled, metal blind, proy.losa, porcelain countertop, proy. of slab, railing met., proy. ventilation duct, metal railing, proy. inspiration pipeline elevated tank, proy. of roof, proy. staircase, bar, proy. high cabinet, granite, metal railing., proy. of beam and gate lev., proy. of high furniture, granite board, metal railing, proy. staircase, granite board, concrete furniture, proy. roof, concrete pedestal, proy. of eave, park, compacted and affirmed area, foundation projection, beam stairwell, wall, plate, planter, solid slab, steel rods used in the construction of structures, reinforced concrete, will meet the requirements established in the, minimum diameters of seamless bending:, it should be noted that the rods to be used present their surface, free of corrosion, cracks, welds or any other defect that could adversely affect their mechanical characteristics., specifications of the reinforcing steel :, before use of the reinforcements will be carefully cleaned so that they are free of dust, mud, oils, paint and any other substance capable of reducing the adhesion with the concrete, to hold or fix the reinforcement in the corresponding places, supports or metallic or mortar spacers and metal ties, no pieces of brick, wood, or cane, or particles of aggregates may be used. ocacion of the reinforcement :, preparation and placement :, reinforcement coatings :, coatings are understood to be the free distance between, the most protruding point of any reinforcement and the external surface, of the nearest concrete, excluding tarrajeos and all other material, of finishes., structural element coating the reinforcement, the coatings will be achieved by the use of dice, concrete or mortar., dimensions of the coatings:, coatings in beams and, structural columns, columns of albanileria, the minimum separation between straight rods individual and parallel, the armor, outside a joint area, in general should be, thick., separation between rods :, national building regulations, reinforced concrete, concrete screed, first floor, sobrecimientos, unit: clay unit , technical specifications, detail of sections beams, stirrups type, no floor, cut, bxt, idem, floor, section table columns, lower column, false column, variable, moves, only for, changes section, move, foundation beam, vc, separation joint, concrete material, compacted, support blocks, concrete, typical beam section foundation, see table columns, beam, foundation, structural column, portico, simpre, compacted optimal wet, material rrelelno, variable, secc. a -a, shoe frame, quantity, dimension a x b, grille, v. of cim., change section, in wall of light type sel, rectangular :, octagonal :, square :, tv. and push button., for lighting output, for output of switches, electrical outlets, telephone. internal, bare conductor thw.temple, copper electrode, pvc-p tube, reinforced concrete cover, conductor, grounding, copper or bronze, pressure connector, farm land, industrial salt, charcoal, board monofasico, circuits, meter, power from the, general board, detail of connection of distribution board, receptacles, lighting, diagram of telephone and cable mullions, cable-tv, aerial connection through the roof, coaxial cable – tv, telephone wire , connection detail, telephone aerial, electric power stud diagram, bank of meters, balancing board, loads, wc, air, conditioning, public network enosa, three-phase box, thermomagnetic switch, load balancing, bank of, so ‘, sq’, sl ‘, sh’, sf ‘, sc’, sd ‘, if’, sg ‘, distribution amount, air supply, comes high tank level control circuit, supply amount, raise feeders to, bracket, board, general, outlet tv, switch, on furniture, internet, telephone, electrical outlet, pass box, height indicated in the plan, light center attached to the wall, light center, recessed floor, connection line, energy meter bank, phone line embedded in floor, line recessed by the ceiling or wall, symbol, kw-h, legend, description, power output for electric pump, vertical pipe embedded in wall, well to ground, output for antenna tv, sa
Raw text data extracted from CAD file:
| Language | Spanish |
| Drawing Type | Block |
| Category | Condominium |
| Additional Screenshots |
    |
| File Type | dwg |
| Materials | Concrete, Glass, Steel, Wood, Other |
| Measurement Units | Metric |
| Footprint Area | |
| Building Features | A/C, Garden / Park |
| Tags | apartment, architecture, autocad, block, building, building departments, city, condo, DWG, eigenverantwortung, electrical, Family, group home, grup, inst, levels, mehrfamilien, multi, multifamily housing, ownership, partnerschaft, partnership, PERU, piura, PLANES, structures |
