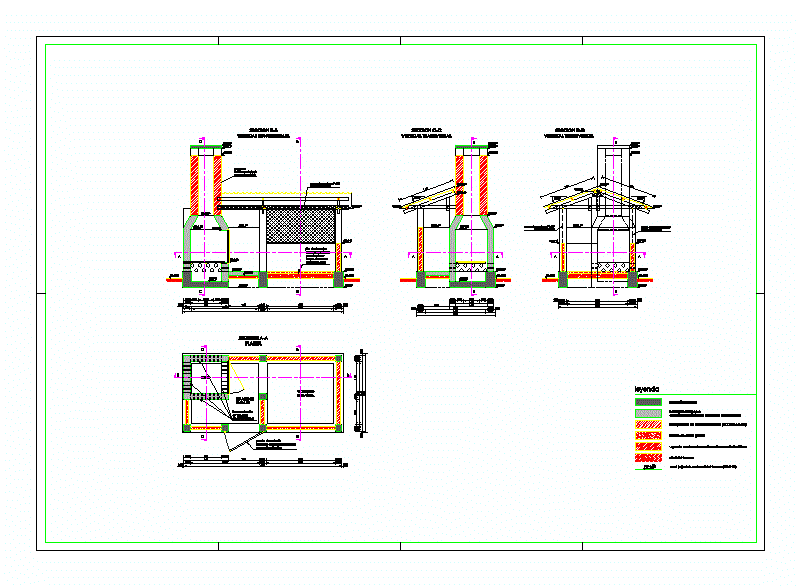ADVERTISEMENT

ADVERTISEMENT
Cremation Oven DWG Block for AutoCAD
Cremation oven
Drawing labels, details, and other text information extracted from the CAD file (Translated from Spanish):
drawing no .:, archive:, designer:, date:, scale:, dimensions:, Paper size:, .dwg, designer:, review:, air gaps: in each wall, oven, shed, of garbage, space of, job, Drainage floor: bricks gambote laid flat sand layer thickness, Entrance door: galvanized pipe frame. with Olympic mesh, chimney: double masonry gambotte bricks, section, vertical longitudinal, section, vertical cross, section, plant, of angular with Olympic mesh, vertical cross, legend, reinforced concrete, cyclopean concrete, stone paving stones with cement, brick masonry gambote, Coarse sand filler, ground level, wooden beams construction: cm section, level relative to ground level
Raw text data extracted from CAD file:
| Language | Spanish |
| Drawing Type | Block |
| Category | Misc Plans & Projects |
| Additional Screenshots |
 |
| File Type | dwg |
| Materials | Concrete, Masonry, Wood |
| Measurement Units | |
| Footprint Area | |
| Building Features | |
| Tags | assorted, autocad, block, DWG, oven |
ADVERTISEMENT
