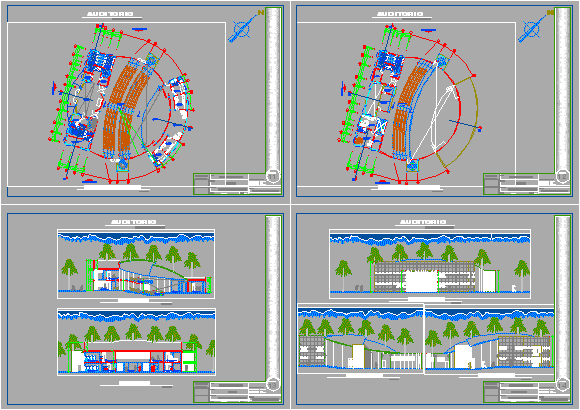
Cultural Center – Auditorium DWG Section for AutoCAD
Cultural Center – Auditorium -Plants – Sections – Elevations
Drawing labels, details, and other text information extracted from the CAD file (Translated from Spanish):
s.h.damas, s.h.varones, guardiania, dep. clean, ticket office, deposit, kitchenette, storage furniture, ss.hh., foyer, dressing rooms, dressing table, testing area, stage, dep. furniture, secretary, file, administration, booth projections, audio control, auditorium, ss.hh. males, ss.hh. ladies, deposit furniture, deposit m., project booth, arequipa, mollendo, islay, district:, province:, department:, noelia franco valdivia, theme :, sheet :, teacher :, date :, plants, arq. dayker delgado b., scale:, student :, design workshop viii, cultural center, project location: cultural center miramar, first level floor, architectural project, cuts, cut a – a, cut b – b, second level floor , elevations
Raw text data extracted from CAD file:
| Language | Spanish |
| Drawing Type | Section |
| Category | Cultural Centers & Museums |
| Additional Screenshots |
 |
| File Type | dwg |
| Materials | Other |
| Measurement Units | Metric |
| Footprint Area | |
| Building Features | |
| Tags | Auditorium, autocad, center, CONVENTION CENTER, cultural, cultural center, DWG, elevations, museum, plants, section, sections |
