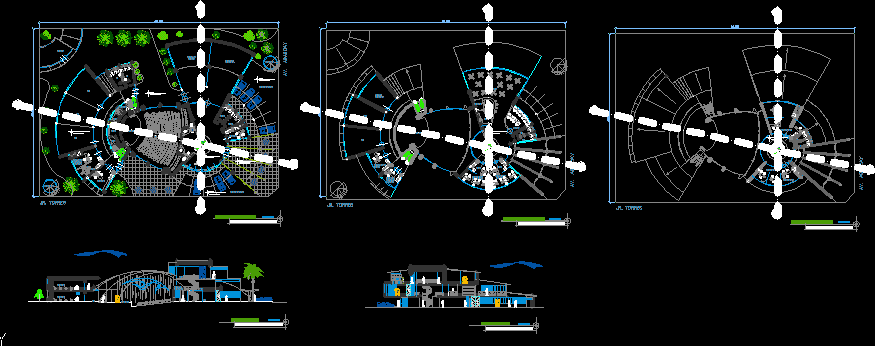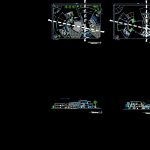ADVERTISEMENT

ADVERTISEMENT
Culture Center Building DWG Block for AutoCAD
Culture Center Building – Plants – ections
Drawing labels, details, and other text information extracted from the CAD file (Translated from Spanish):
warehouse, guardian, made by coconut, n.p.t., s.h, foyer, stage, v – d, v – v, wait, av. abancay, jr. towers, parking, sh – v, sh – m, hall, deposit, reports, sum, teachers room, internet, direction of architecture, direction of preservation, bar, kitchen, pantry, administration, senior management, adm. general, direction artistic training, of. of internal control, showers and changing rooms, first floor, second floor, third floor, cafeteria, projection booth, cut a – a, cut b – b
Raw text data extracted from CAD file:
| Language | Spanish |
| Drawing Type | Block |
| Category | Cultural Centers & Museums |
| Additional Screenshots |
 |
| File Type | dwg |
| Materials | Other |
| Measurement Units | Metric |
| Footprint Area | |
| Building Features | Garden / Park, Parking |
| Tags | autocad, block, building, center, CONVENTION CENTER, cultural center, culture, DWG, museum, plants |
ADVERTISEMENT
