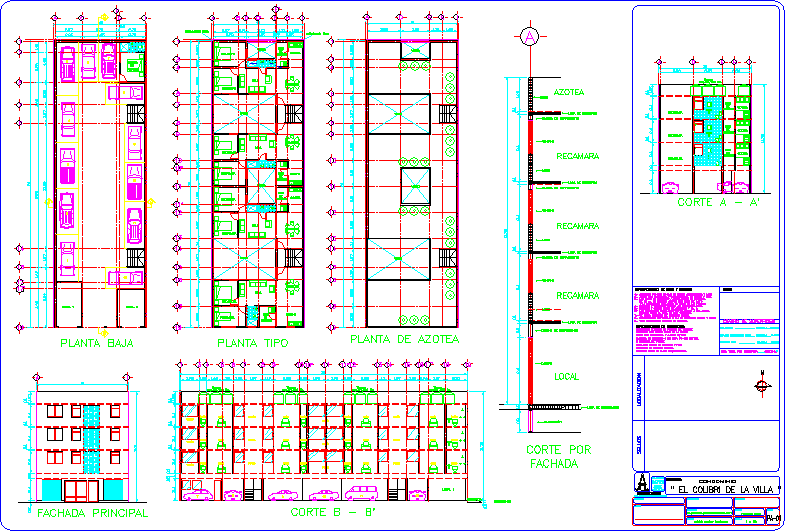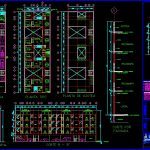
Departments DWG Block for AutoCAD
Departments – Plants – Views
Drawing labels, details, and other text information extracted from the CAD file (Translated from Spanish):
type plant, ground floor, roof plant, room, service, empty, bedroom, living room, kitchen, patio, services, main facade, cut a – a ‘, water tank, vacuum, bathroom, room, court b – b’ , stamps, sup. ground, sup. total to build, sup. to be built by floor, surface free, table of surfaces, constructions, expert :, project :, date :, exp.acad.:, patricia cardoso domínguez, drawing :, scale :, owner :, condominium, location :, key :, san juan del rio, queretaro, telephone, email, existing foundation of tepetate plate, check dimensions in architectural plan., starting from natural terrain., or septum pedaling., extension with stone brazier of the region, specifications of foundation :, and the separation will be as indicated in the plants, specifications of slabs and roof :, location, notes :, bench, bearing, cut by, facade, local, enclosure chain, mezzanine slab, foundation slab, foundation, wall, window, roof, hall
Raw text data extracted from CAD file:
| Language | Spanish |
| Drawing Type | Block |
| Category | Condominium |
| Additional Screenshots |
 |
| File Type | dwg |
| Materials | Other |
| Measurement Units | Metric |
| Footprint Area | |
| Building Features | Deck / Patio |
| Tags | apartment, autocad, block, building, condo, departments, DWG, eigenverantwortung, Family, group home, grup, mehrfamilien, multi, multifamily housing, ownership, partnerschaft, partnership, plants, views |
