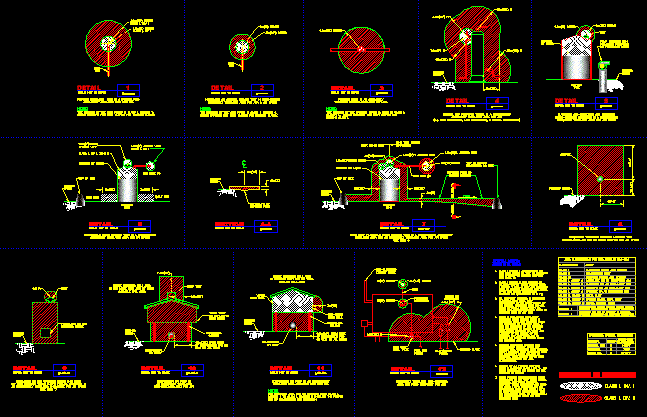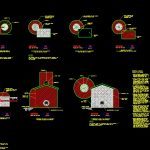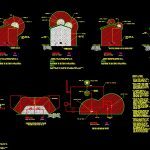
Details Classified Areas DWG Detail for AutoCAD
Details constructives of where conditions are all clasified areas – Include explosion radios ; areas of coverage
Drawing labels, details, and other text information extracted from the CAD file:
energy management, www.emseng.com, general notes, dwg. no., reference drawings, description, as-built, const., bid, revisions, no., date, drawing status, issued for, scale, drawn, chk’d, approved, ems job no., client file no., ems file no., title, rev., project number, file path:, time:, date:, plotted by:, vent line, note:, tank within dike, tank with remote impounding, storage tank, drainage path to remote impound, top of dike, top of remote impounding or dike, centerline of drainage path, pump handling non flammable produced or processed water, vent, with dike, instrument or gas operated device, surface of liquid, compressor or pump, roof vent, compressor or pump in an adequately ventilated semi-enclosed area per api, compressor or pump in an inadequately ventilated semi-enclosed area per aga, structural column, vapor tight or non-vapor tight walls, non-vapor tight wall, vapor tight wall, finished grade, source, this dwg., section, process equipment vent in a nonenclosed adequately ventilated area per aga, process valve in an adequately ventilated nonenclosed area per aga, pneumatic instrument, fuel gas piping, adequately ventilated non-enclosed area for fired equipment per aga, dxxxxxxxx, detail, a-a, scale: not to scale, non-classified exhaust stack, flow, ground plane, general notes:, group, hazardous material information, motor oil, natural gas, chemical, autoignition temperature, methanol, agent, class iii, class i, classification, class ii, flammable gases and vapors, combustible dust, ignitable fibers and flyings, division ii, division i, flammable gas always present during normal operating conditions or equipment breakdown, class i, group c, class i, group a, class i, group b, acetylene or an equivalent gas, hydrogen or an equivalent gas, ethylene or an equivalent gas, propane or an equivalent gas, class ii, group g, class ii, group e, class ii, group f, metal dust, carbon black, coal dust, flour, starch, grain, class i, div. ii, class i, div. i, definition of boundaries:, flammable gas may be present in abnormal operating conditions or equipment breakdown, class i, div i, class i, div ii, high probability, low probability, acetylene or equivalent, hydrogen or equivalent, ethylene or equivalent, propane or equivalent, flammable material continuously present, flammable material intermittently present, flammable material normally not present, legend of boundaries:, area classified due to source outside enclosed area, non-vaportight barriers, non-vapor tight barriers, enclosed area, ball or pig launching or receiving installation in a nonenclosed adequately ventilated area per aga, vapor tight barriers, process valve in an inadequately ventilated enclosed vault area per aga, covered vault. if cover is vapor tight, classification stops at cover., compressor or pump in an adequately ventilated enclosed area per aga, compressor or pump in an inadequately ventilated enclosed area per aga, pierced or open wall, process valves or process equipment in an adequately ventilated enclosed area per aga, process valve or process equipment, process valves or process equipment in an inadequately ventilated enclosed area per aga, vapor tight or non-vapor tight walls, process instrumentation equipment in an adequately ventilated enclosed area per aga, gas operated instrument, non-gas operated instrument, sample valve, instrument valve, or associated device, process instrumentation equipment in an inadequately ventilated enclosed area per aga, notes:, open vault, enclosure, boiler or generator, fuel gas, fuel gas valve
Raw text data extracted from CAD file:
| Language | English |
| Drawing Type | Detail |
| Category | Handbooks & Manuals |
| Additional Screenshots |
   |
| File Type | dwg |
| Materials | Concrete, Other |
| Measurement Units | Imperial |
| Footprint Area | |
| Building Features | |
| Tags | areas, autocad, classified, conditions, coverage, DETAIL, details, DWG, explosion, include |


How many files are included with the Details Classified Areas DWG Detail for AutoCAD?
Are these all the drawings from the API RP 500 publication?
How long does it take to receive the dwg files?
Is there a minimum order?