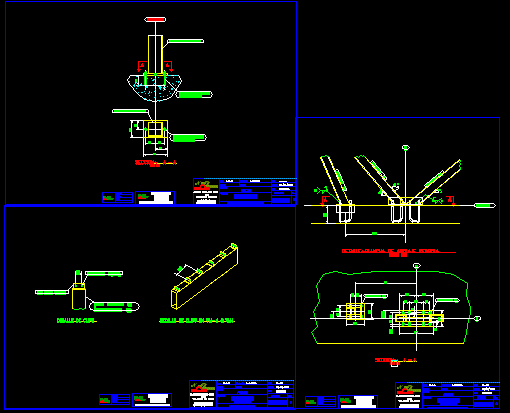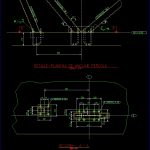
Details Metallic Structures DWG Detail for AutoCAD
Details metallic structures for construction
Drawing labels, details, and other text information extracted from the CAD file (Translated from Spanish):
View modules for Spain, produced by:, scale:, note:, revisions, date, description, plane number:, description of the plane:, date:, designed:, approved by:, reviewed by:, rev:, metropolitan municipality of Lima project to prepare the investment plan for the metropolitan transport of Lima, stitching, s.a.c. engineers, project: seasons station center, manufacturing station, issued for review, general notes: this plan has been developed based on the basic engineering design of the modified project according to the instructions noted in the c.o. thus those received in coordination meetings., s.a.c., engineers, issued for review, s.a.c., engineers, valid certificate for manufacturing, order:, date:, cant:, engineers, date:, esc:, flat, do not., design:, trace:, sea., reviewed:, aprob:, rev, l.ayasta, indicated, client:, draft:, av. nestor gambeta callao, Peru, telf. fax, cosapi, beam clips, Spain station, Cossack stations, detail of clips, bolts, detail of clips in, pergola, scale:, tip., tip., esc:, s.a.c., engineers, valid certificate for manufacturing, order:, date:, cant:, engineers, date:, esc:, flat, do not., design:, trace:, sea., reviewed:, aprob:, rev, l.ayasta, indicated, client:, draft:, av. nestor gambeta callao, Peru, telf. fax, cosapi, detail of pergola base plate, Spain station, Cossack stations, nuts, nuts, esc:, s.a.c., engineers, valid certificate for manufacturing, order:, date:, cant:, engineers, date:, esc:, flat, do not., design:, trace:, sea., reviewed:, aprob:, rev, l.ayasta, indicated, client:, draft:, av. nestor gambeta callao, Peru, telf. fax, cosapi, anchor bolts for modules, Cossack stations, threaded rod, Zinc degree, axes, threaded rod, Zinc degree, metal column
Raw text data extracted from CAD file:
| Language | Spanish |
| Drawing Type | Detail |
| Category | Construction Details & Systems |
| Additional Screenshots |
    |
| File Type | dwg |
| Materials | |
| Measurement Units | |
| Footprint Area | |
| Building Features | |
| Tags | autocad, construction, DETAIL, details, DWG, metallic, stahlrahmen, stahlträger, steel, steel beam, steel frame, structure en acier, structures |
