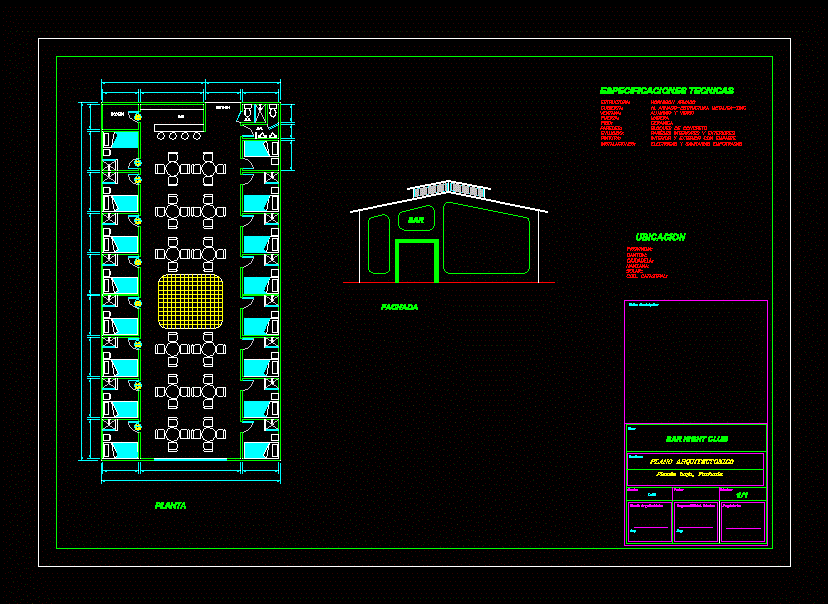
Draft Bar Night Club DWG Block for AutoCAD
DRAFT NIGHT CLUB BAR; PLANT AND HOME FRONT.
Drawing labels, details, and other text information extracted from the CAD file (Translated from Spanish):
Sink aa.ss., register machine, External network aa.ss., Internal network aa.ss., Upload reservation, Hot potable water, Cold drinking water, Stopcock, Heater, Ing., Arq., Bar night club, Technical responsibility:, architectural design, scale:, date:, Owner:, sheet:, Architectural plan, Ground floor plan, Contains:, Municipal seals:, plant, Location, Cod. cadastral:, Apple:, solar:, citadel:, province:, canton:, facilities:, Built-in electric appliances, Technical specifications, Walls, plaster:, painting:, floor:, structure:, window:, door:, cover:, Interior exterior walls, Interior exterior with filling, concrete blocks, ceramics, reinforced concrete, Aluminum glass, wood, Pub, cellar, entry, S.h., work:, Pub, facade
Raw text data extracted from CAD file:
| Language | Spanish |
| Drawing Type | Block |
| Category | Drawing with Autocad |
| Additional Screenshots |
 |
| File Type | dwg |
| Materials | Aluminum, Concrete, Glass, Wood |
| Measurement Units | |
| Footprint Area | |
| Building Features | |
| Tags | autocad, BAR, block, CLUB, disco, draft, DWG, front, home, night, plant |
