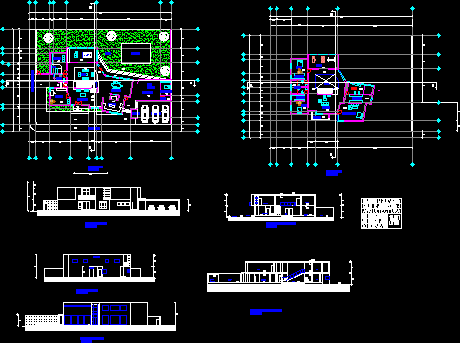ADVERTISEMENT

ADVERTISEMENT
Duplex House DWG Section for AutoCAD
Duplex House – Plants – Sections – Elevations – Three Bedrooms
Drawing labels, details, and other text information extracted from the CAD file (Translated from Spanish):
university la salle victoria, development constr. of projects, architecture, davi cardenas rodriguez, arq. rafael pulled perera, tv room, dressing room, rec main, bathroom, living room, gym, bathrooms, study, hall, kitchen, dining room, room, games room, bar, c. service, garage, laundry area, p. service, cellar, patio, pool, balcony, stool, b a n u u e t, access, hall, games room, patio, gym, lobby, bathroom, dining room, laundry area, service room, david cardenas rodriguez, arq. francisco jassi, north
Raw text data extracted from CAD file:
| Language | Spanish |
| Drawing Type | Section |
| Category | House |
| Additional Screenshots |
 |
| File Type | dwg |
| Materials | Other |
| Measurement Units | Metric |
| Footprint Area | |
| Building Features | Deck / Patio, Pool, Garage |
| Tags | apartamento, apartment, appartement, aufenthalt, autocad, bedrooms, casa, chalet, duplex, dwelling unit, DWG, elevations, haus, house, logement, maison, plants, residên, residence, section, sections, unidade de moradia, villa, wohnung, wohnung einheit |
ADVERTISEMENT

