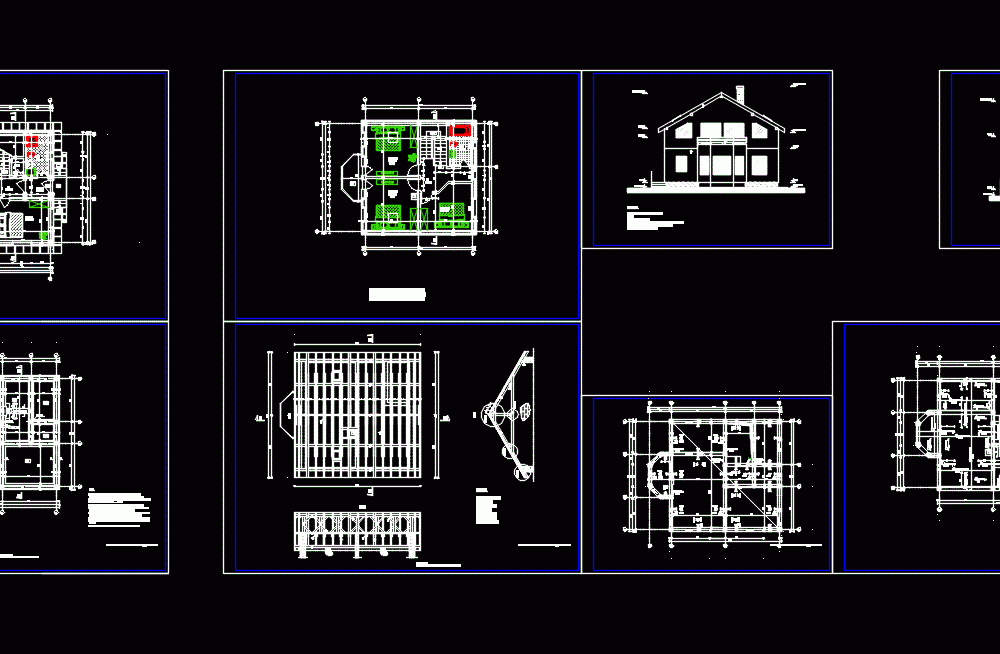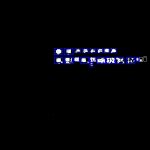
Family Home DWG Section for AutoCAD
Plano – plants – sections – views
Drawing labels, details, and other text information extracted from the CAD file (Translated from Romanian):
note: these details are basically solving. for detailed solution details please contact the manufacturer., austrotherm, ecorom, balcony, hall, closet, bathroom, bedroom, living room, kitchen, top, windfang, bb, b – b, a, floor, self – leveling screed, waterproofing membrane, gravel filling, compacted filler, natural soil, sand stabilized earth, bitumen, foundation block, bb, flammable wall, min, wall, non-flammable, flammable, asbestos insulation, distance between chimney and flammable elements in the roof, height detail, over-roof chimney, smoke passage through flammable wall, the walls of the rooms, details of the thickening of the walls, the chimney next to the flammable floors, the bottom, the extraction armature and the concrete ramp scale, extracted armature, concrete extract, extract of timber
Raw text data extracted from CAD file:
| Language | Other |
| Drawing Type | Section |
| Category | House |
| Additional Screenshots |
 |
| File Type | dwg |
| Materials | Concrete, Plastic, Other |
| Measurement Units | Metric |
| Footprint Area | |
| Building Features | |
| Tags | apartamento, apartment, appartement, aufenthalt, autocad, casa, chalet, dwelling unit, DWG, Family, haus, home, house, Housing, logement, maison, plano, plants, residên, residence, residential, section, sections, unidade de moradia, views, villa, wohnung, wohnung einheit |
