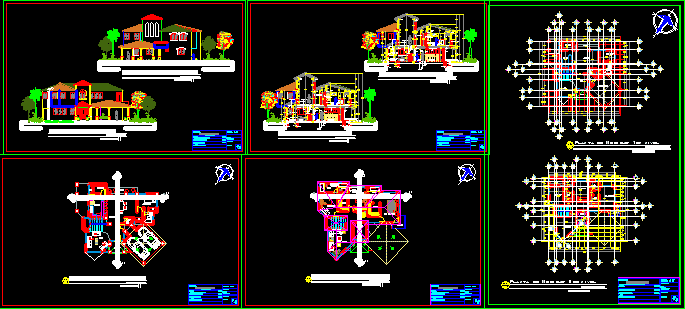ADVERTISEMENT

ADVERTISEMENT
Family Housejmrijo DWG Section for AutoCAD
Complete planes of family house – with Plants – Elevations – Sections – Measures etc.
Drawing labels, details, and other text information extracted from the CAD file (Translated from Spanish):
north, eng., single-family home – design, higuey salvaleon, frontal elevation view, right lateral elevation, mortar, cake, c., lpt fill, ceccionado wall, lintel, glazed door, glass window, mahogany cabinets, square base , riflet striated, capital, vain, sectioned wall, edge, room, kitchen, servant terrace, room, porch, rec., longitudinal section b – b ‘, arq. rafael hernandez b., double carport, service, terrace, dining room, bathroom, cl., vest., hab. main, balcony, hollow, living room, residence mr., family home – design
Raw text data extracted from CAD file:
| Language | Spanish |
| Drawing Type | Section |
| Category | House |
| Additional Screenshots |
 |
| File Type | dwg |
| Materials | Glass, Other |
| Measurement Units | Metric |
| Footprint Area | |
| Building Features | |
| Tags | apartamento, apartment, appartement, aufenthalt, autocad, casa, chalet, complete, dwelling unit, DWG, elevations, Family, haus, house, logement, maison, Measures, PLANES, plants, residên, residence, section, sections, unidade de moradia, villa, wohnung, wohnung einheit |
ADVERTISEMENT
