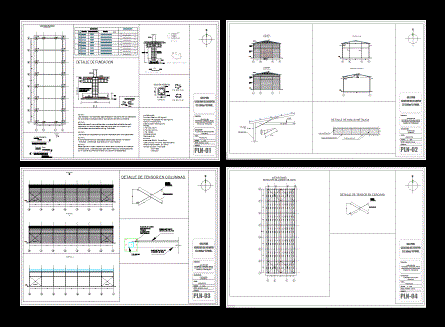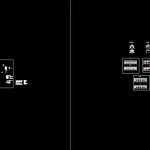
Galpon Collection Center DWG Detail for AutoCAD
SHED THAT CAN BE USED AS A COLLECTION CENTER AND SAVE ANY INPUT. PLANT – CORTES – CONSTRUCTION DETAILS
Drawing labels, details, and other text information extracted from the CAD file (Translated from Spanish):
plane nº :, date :, stage :, scale :, description :, project, project :, barn in communal paddock anzolera area santa maria de tiznados, porton of iron sheet a sliding leaf, porticos, place tensioner before climbing the beam, facade a – g, facade d, portico a – g, portico d, detail of tensioner in columns, pedestal section, bb cut, base pavement, foundations, bxb cms, pedestal bxb cms, observations, cut aa, metal mesh, metal mesh detail, detail, detail of the bottom of the slab, flown, detail of bolt cages, support angle, expansion joints, joint detail, foundation detail, finished floor level, tensor detail in trusses, facade a, portico a
Raw text data extracted from CAD file:
| Language | Spanish |
| Drawing Type | Detail |
| Category | Utilitarian Buildings |
| Additional Screenshots |
 |
| File Type | dwg |
| Materials | Other |
| Measurement Units | Metric |
| Footprint Area | |
| Building Features | |
| Tags | adega, armazenamento, autocad, barn, cave, celeiro, cellar, center, collection, construction, cortes, DETAIL, details, DWG, galpon, grange, input, keller, le stockage, plant, scheune, shed, speicher, storage, structure |

