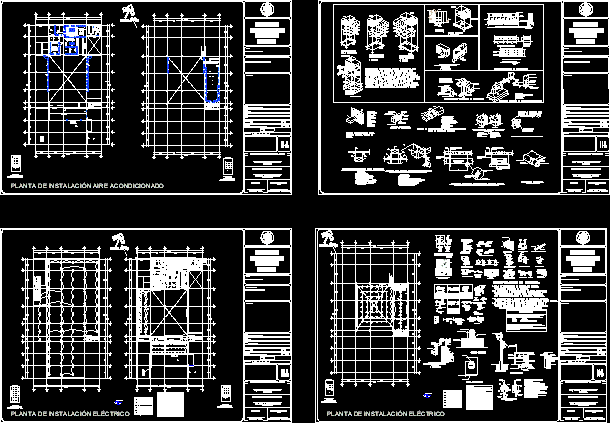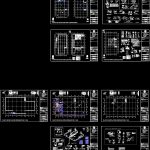
Gas, Electric, Air Conditioning, Water And Sanitary Plumbing DWG Plan for AutoCAD
PLANS
Drawing labels, details, and other text information extracted from the CAD file (Translated from Spanish):
detail, Esc:, prevailing winds, Reference plant, Longitudinal reference cut, Reference plant, Longitudinal reference cut, Sheet number, date, Content of the sheet, semester, student, review, professor, Executive projects, Arq. Ana cecilia antu esquivel, Jose luis camarillo rangel, matter, career, architecture, scale, control number, New laredo technological institute, Electric installation plan, Mts, draft, International restaurant, graphic scale, Dimension, observations, You will see soul a. Velasco camacho deputy director, Vera claudia veronica galaviz s. director, Urban development environment, Vera of construction licenses, Will see, Will see responsible person of work, You will see it, Vera fimra record, Electrical installation plant, kitchen, pantry, Hot kitchen, service station, Merchandise reception, Coffee makers, ice, Washing pots, cellar, Pub, Men’s health, Women’s health, Hot kitchen, pantry, Cold Kitchen, showroom, Women’s health, Men’s health, Secretary, manager, Carts, garden, platform, access, camera of, freezing, camera of, refrigeration, source, Of sodas, access, Earth, Amp., access, machine room, stand, garbage room, digging, Interior garden, Telmex, stereo, registry, electric, tank, With cap., Lts, Reference plant, Longitudinal reference cut, prevailing winds, Sheet number, date, Content of the sheet, semester, student, review, professor, Executive projects, Arq. Ana cecilia antu esquivel, Jose luis camarillo rangel, matter, career, architecture, scale, control number, New laredo technological institute, Electric installation plan, Mts, draft, International restaurant, graphic scale, Dimension, observations, You will see soul a. Velasco camacho deputy director, Vera claudia veronica galaviz s. director, Urban development environment, Vera of construction licenses, Will see, Will see responsible person of work, You will see it, Vera fimra record, Electrical installation plant, do not. Cables, Cable gauge, Diameter of the pipe., circuit, nomenclature, Recessed fluorescent luminaire., Flush mounting luminaire., description, Symbol, Wall lamp, Hid wall light, damper, Staircase eraser, Fluorescent luminaire to overlap, Phone out, Output for coaxial cable, Thermostat height, Load center a height of, Height contact, General board a height of, Load center a height of, Pipe steel by the sky., Tuberia steel by the under the mezzanine., Pipe rises, Fluorescent luminaire of metal additives from, Floor lamp, Fluorescent pendant luminaire., Horn, Telmex, Telmex attack, Awg gauge cables with rhw pipe liner, description, Symbol, Awg gauge cables with rhw pipe liner, Awg gauge cables with rhw pipe liner, Awg gauge cables with rhw pipe liner, Awg gauge cables with rhw pipe liner, Awg gauge cables with rhw pipe liner, do not. Cables, Cable gauge, Diameter of the pipe., circuit, nomenclature, Recessed fluorescent luminaire., Flush mounting luminaire., description, Symbol, Wall lamp, Hid wall light, damper, Staircase eraser, Fluorescent luminaire to overlap, Phone out, Output for coaxial cable, Thermostat height, Load center a height of, Height contact, General board a height of, Load center a height of, Pipe steel by the sky., Tuberia steel by the under the mezzanine., Pipe rises, Fluorescent luminaire of metal additives from, Floor lamp, Fluorescent pendant luminaire., Horn, Telmex, Telmex attack, Awg gauge cables with rhw pipe liner, description, Symbol, Awg gauge cables with rhw pipe liner, Awg gauge cables with rhw pipe liner, Awg gauge cables with rhw pipe liner, Awg gauge cables with rhw pipe liner, Awg gauge cables with rhw pipe liner, Telephone specifications:, Only the pipe laying is represented, Connection boxes, Specifications of the conduction wires, Supply of the telephone line, Are the responsibility of the telephone company., Technical department of s.a. from, The diameter of the general connection pipe, Is conduit steel conduit enameled thick wall, Conduit steel enameled thick walled steel, The diameter of the driving lines is, Reflector lamp detail, Floor mounted, Copperweld bar, With similar laborgel, Minimum length, Ohm, Nude f º, Ground conductor, Concrete parapet, Contact length connector, Along the minimum rod, Frame of, Treated sifted earth, Concrete cover m., Double bronze, With frame, Extraction handle, Ground well detail, Conduit, re
Raw text data extracted from CAD file:
| Language | Spanish |
| Drawing Type | Plan |
| Category | Mechanical, Electrical & Plumbing (MEP) |
| Additional Screenshots |
 |
| File Type | dwg |
| Materials | Concrete, Plastic, Steel |
| Measurement Units | |
| Footprint Area | |
| Building Features | A/C, Car Parking Lot, Garden / Park |
| Tags | air, autocad, conditioning., DWG, einrichtungen, electric, facilities, gas, gesundheit, l'approvisionnement en eau, la sant, le gaz, machine room, maquinas, maschinenrauminstallations, plan, plans, plumbing, provision, Sanitary, wasser bestimmung, water |

