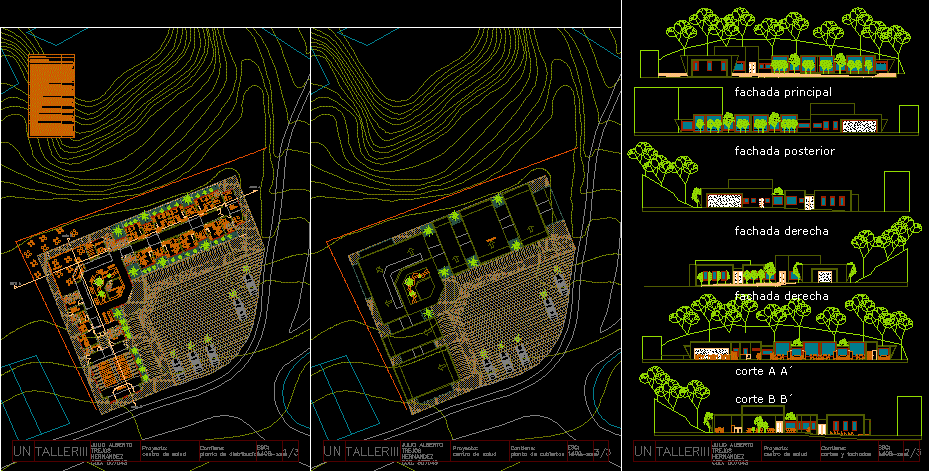ADVERTISEMENT

ADVERTISEMENT
Health Center 2008 DWG Section for AutoCAD
Architectonic plant – Covers plant – Sections – Facades
Drawing labels, details, and other text information extracted from the CAD file (Translated from Spanish):
talleriii, project: health center, contains: cuts and facades, contains: distribution plant, court b, cut to, staff doctors, cafeteria, warehouse, power plant, secretary, file, director medical center, auditorium, reception, drugstore, wc disabled, cafetin, dental office, gynecology-obstetrics office, outpatient consultation, psychology office, prevention and training office, locker room, drugstore, zen garden, projection, waiting room, wc, contains: roof plant, main facade, back facade, right facade
Raw text data extracted from CAD file:
| Language | Spanish |
| Drawing Type | Section |
| Category | Hospital & Health Centres |
| Additional Screenshots |
 |
| File Type | dwg |
| Materials | Other |
| Measurement Units | Metric |
| Footprint Area | |
| Building Features | Garden / Park |
| Tags | architectonic, autocad, center, CLINIC, covers, DWG, facades, health, health center, Hospital, medical center, plant, section, sections |
ADVERTISEMENT
