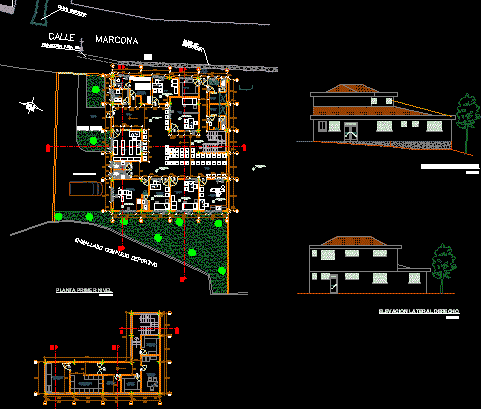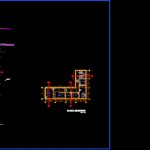
Health Post DWG Elevation for AutoCAD
Health post with elevations
Drawing labels, details, and other text information extracted from the CAD file (Translated from Spanish):
district municipality of wanchaq, top. jesus sapacayo s., revision: area manager, sheet :, engineering :, topography :, plan :, project :, dist:, department:, prov:, approval: director of works, current and perimetric status, drawing :, date :, ind., scale:, wanchaq, cusco, division of studies and projects, location: peru telephone, nm, wall of, containment, existing channel, marcona street, enmallado sports complex, projection for via, instrument alamcen, environmental sanitation, cleaning tank, generator, general alamce of medicines, medication refrigeration, vinyl tiles, floor: san lorenzo ceramic, high, income, main, ss.hh., staff, room, waiting, office, dentistry , medical, pediatric, gynecology – obstetric, pharmacy, hall, entrance, reports, box, admission, clinical history, triage, deposit, topical, locker room, men, women, first level floor, parking
Raw text data extracted from CAD file:
| Language | Spanish |
| Drawing Type | Elevation |
| Category | Hospital & Health Centres |
| Additional Screenshots |
 |
| File Type | dwg |
| Materials | Other |
| Measurement Units | Metric |
| Footprint Area | |
| Building Features | Garden / Park, Parking |
| Tags | autocad, CLINIC, DWG, elevation, elevations, health, health center, Hospital, medical center, post |
