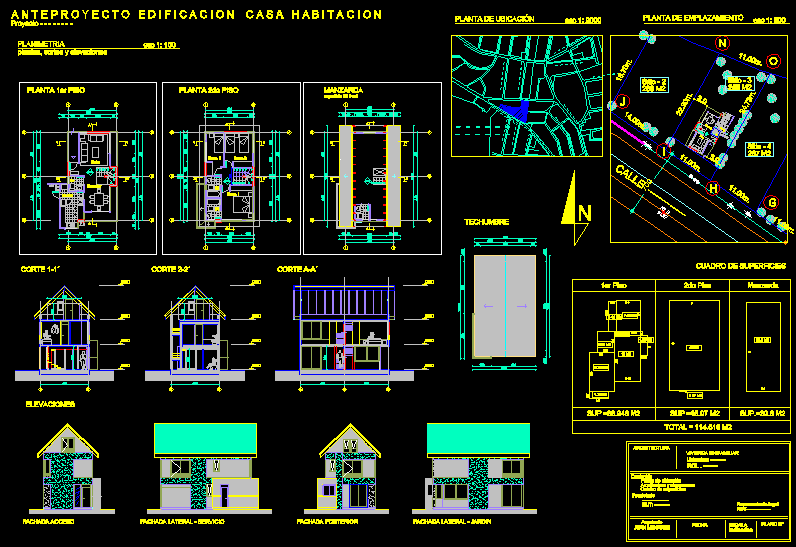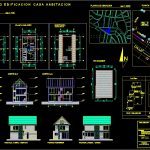
Home DWG Plan for AutoCAD
Houses in Chile. standard architectural plans for housing in the province
Drawing labels, details, and other text information extracted from the CAD file (Translated from Spanish):
cameras, radier, tree, brace, concrete post, signage, simbology, c.i. ex., pr-hilti, soc. constructor carpi ltda., architects, verónica carevic e., carpi, gas, pr a, pr c, pr b, table surfaces, construction, existing, street eucaliptus, street subercaseaux, subdivision predial, total area, alfonso pizarro m., construction , architecture, owner, vce, road axis, date, scale, plane no, rep. legal., subdivision plan, content, -number of sites, -dimensions of sites, -surface of sites, manzarda, be, dining room, kitchen, elevations, facade access, side facade – service, rear facade, side facade – garden, Juan Menares, architect, date, scale, plane No., indicated, role. ——–, – – – – – -, detached house, location:, ———-, location plant, architecture and elevations, table of surfaces, —– ————, rut: ———-, legal representative, rut —————-, preproyectoedificaci oncasahabitacion, planimetry, plants, cuts and elevations, plant location, table of surfaces, project – – – – – – – -, roof, manzarda, street ————-, plant location, listing thickness, color, red, yellow, cyan, magenta, green, thickness, blue
Raw text data extracted from CAD file:
| Language | Spanish |
| Drawing Type | Plan |
| Category | House |
| Additional Screenshots |
 |
| File Type | dwg |
| Materials | Concrete, Other |
| Measurement Units | Metric |
| Footprint Area | |
| Building Features | Garden / Park |
| Tags | apartamento, apartment, appartement, architectural, aufenthalt, autocad, casa, chalet, chile, dwelling unit, DWG, haus, home, house, HOUSES, Housing, logement, maison, plan, plans, province, residên, residence, single family, standard, unidade de moradia, villa, wohnung, wohnung einheit |
