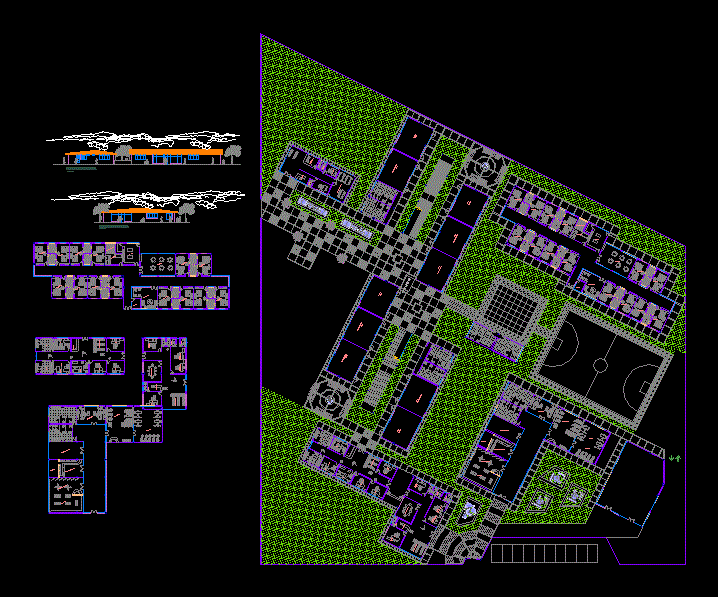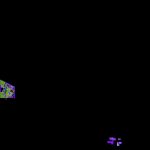
Hostel Out DWG Section for AutoCAD
Features workshops and more bedroom sum etc – plants – sections – elevations – details
Drawing labels, details, and other text information extracted from the CAD file (Translated from Spanish):
office, ceramic floor, hab.simple, environment, finish, dimension, accounting, cash, administration, boardroom, of. manager, of. personal, general, topical, evaluation, medical, colsultatory, psychological, occupational, monitoring, performance, labor, of. attending, social, drawing and painting, massage room, dental assistant, music, souvenir, jewelry, jewelry, sum, workshop, jeweler, graphic design, computer workshop, electronic technician, telephonic operator, braile system, massage, dental assistance, ss hh, males, of. of follow-up, work performance, of. evaluation, office, social assistance, psychological, medical evaluation, sshh, women, reports, boardroom, secretary, general direction, staff, file, administration, waiting area, sidewalk, polished and burnished cement, plant administration and evaluation, floor stone slabs, reception hall, emergency, parking, medical area, distribution hall, therapeutic pool, boarding school, living room, offices cont. adm., psychology, reception, general manager, meeting room, dining room, kitchen, pantry, double room, recreation area, corridor, chapel, hall distribution, recreation, guardian, green area, general floor, entrance, pedestrian, social area , educational area, residential area, beam projection, ceiling projection, concrete floor working, second level floor, circulation path, polished cement, first level floor, classroom, central operator telephony, radio locution laboratory, taster, cashiers, cosmetology, jewelers and costume jewelery, crafts, ss.hh., secreterary, address, academic, counseling, registration, staff room, regulation, waiting room, c. r. p. p. e., drawing and painting, crafts, jewelery, store, dentistry, beauty – spa, podiatry, concrete floor worked red flag, concrete floor worked oyster white color, concrete floor worked yellow color, hab. double, laundry, service yard, control, living room, cut a – a, cut b – b, window box, type, width, alfeizer, high, units, table of areas, administrative area, area, of. and administrative, box – file, general direction – secretary, personal office, total, evaluation area, psychological office, of. medical evaluation, of. social worker, of. occupational evaluation, of. monitoring performance lab., education zone, academic administration area, Andean tile, frontal elevation, of registration
Raw text data extracted from CAD file:
| Language | Spanish |
| Drawing Type | Section |
| Category | Hospital & Health Centres |
| Additional Screenshots |
 |
| File Type | dwg |
| Materials | Concrete, Other |
| Measurement Units | Metric |
| Footprint Area | |
| Building Features | Garden / Park, Pool, Deck / Patio, Parking |
| Tags | abrigo, autocad, bedroom, details, DWG, elevations, features, geriatric, hostel, plants, residence, section, sections, shelter, sum, workshop, workshops |
