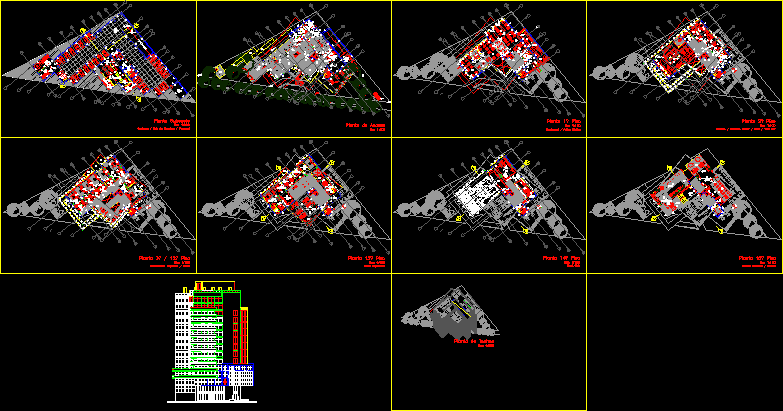
Hotel Highrise–Mendoza, Argentina DWG Block for AutoCAD
Hotel in Mendoza
Drawing labels, details, and other text information extracted from the CAD file (Translated from Spanish):
special suite, palier, ladies, personal wardrobe, ladies, health, gentlemen, personal wardrobe, gentlemen, health, personal cafeteria, transformers boards, machine room, fire reserve, tanks, machine room, pallier, fitness center, room, special suite, bath, special suite, to be, special suite, dinning room, special suite, dinning room, special suite, to be, special suite, room, special suite, White clothes, Deposit, terrace garden, gentlemen, massage room, ladies, massage parlor, mixed, relaxation room, ladies, Steam bath, ladies, sauna, gentlemen, sauna, gentlemen, Steam bath, gentlemen, lockers, ladies, lockers, ladies, health, cballeros, health, White clothes, Deposit, bath, special suite, access, pallier, White clothes, Deposit, ladies, health, gentlemen, health, personal, office, executive, office, administrative, Offices, business center, wine bar, pallier, White clothes, Deposit, ladies, health, gentlemen, health, cooking sector, kitchen, restaurant, pallier, luggage, Deposit, ladies, health, gentlemen, health, kitchen, commodity, reception, waste, Deposit, file room, box, to be, to be, local, lobby, Vehicle access, prepared washing, cooking zone, hot meals, cooking zone, drinks, antechamber, White meats, red meats, pallier, simple suite room, hab. simple suite, hab. regular, hab. regular, hab. regular, hab. regular, hab. regular, pallier, ground floor esc action station, Climb pool, go up healt club, go up special suites, go up rooms, go up floor, upload access, refrigerate, camera, expansion, action station, action station, White clothes, Deposit, pallier, accessible terrace, pallier, accessible terrace, ground floor esc bussines center cava wine bar, Floor plan esc regular suites, floor plan esc specials, ground floor club, Ground floor esc accessible pool, access plant esc, subsoil plant scenic machine room personal, garages, ramp, garages, landing, garages, low subsoil, ups access level, Deposit, roof plant esc, Pub
Raw text data extracted from CAD file:
| Language | Spanish |
| Drawing Type | Block |
| Category | Misc Plans & Projects |
| Additional Screenshots |
 |
| File Type | dwg |
| Materials | |
| Measurement Units | |
| Footprint Area | |
| Building Features | Pool, Garage, Garden / Park |
| Tags | argentina, assorted, autocad, block, DWG, Hotel, lodging, mendoza |

