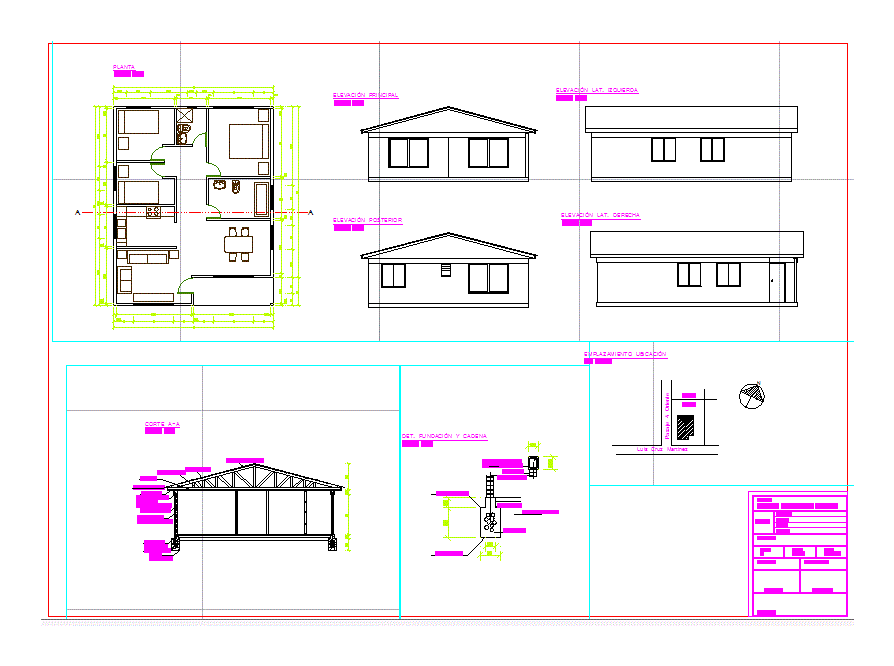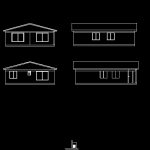ADVERTISEMENT

ADVERTISEMENT
House 80m2 DWG Detail for AutoCAD
80 square meters HOUSE HAS: GROUND; HOME LIFT; REAR LIFT; LIFT LAT. LEFT; LIFT LAT. RIGHT; A CUT AND DETAIL OF FOUNDATION
Drawing labels, details, and other text information extracted from the CAD file (Translated from Spanish):
project, improved housing subsidy, location, province :, commune :, sector :, location, owner, contractor, scale indicated, technical drawing, architect, builder, tiled eaves, luis cruz martinez
Raw text data extracted from CAD file:
| Language | Spanish |
| Drawing Type | Detail |
| Category | House |
| Additional Screenshots |
 |
| File Type | dwg |
| Materials | Other |
| Measurement Units | Metric |
| Footprint Area | |
| Building Features | |
| Tags | apartamento, apartment, appartement, aufenthalt, autocad, casa, chalet, DETAIL, dwelling unit, DWG, family house, ground, haus, home, house, lift, logement, maison, meters, rear, residên, residence, square, unidade de moradia, villa, wohnung, wohnung einheit |
ADVERTISEMENT

