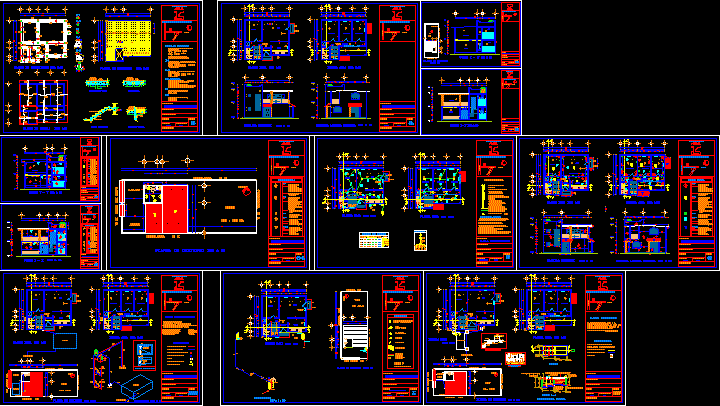
House DWG Full Project for AutoCAD
House – Project – Study – Twoo Floors – Plants – Sections – Elevations
Drawing labels, details, and other text information extracted from the CAD file (Translated from Spanish):
house room., project :, location :, owner :, date :, key :, scale :, boundary :, mts, foundation plant, architecture, north, breezes of the gulf, mallorca, sketch of location., project :, napoles , empty, floor mezzanine, roof plant, grid slab, mesh, cassette, hollow block, filling, tezontle, wall, with septum partition, staircase ramp, firm, stair detail, tray detail, facade lateral right, main facade, upper floor, bathroom, ground floor, terrace, hall, study, living room, kitchen, up, ground floor, runs, cut and – and ‘, plant of set, garden, indicated, stairs, court x-x ‘, walls, floors, roofs, soffits, zoclos, grout of cem-lime-water, note: both finishes will be white paint, d. layer of topsoil, polyurethane, plastic resins, symbology, x – x ‘cut, garage, symbology, registration, normal damper, meter, exterior flying buttress, safety switch, stair damper, TV antenna output, simple contact, board distribution, electrical connection, outlet center, interior buttress, piped line, telephone outlet, slab, wall, piped line per floor, materials to be used, security switch and distribution board, interchangeable device brand royer, type tw brand monterrey drivers reg. sc, soft copper conductors with insulation, galvanized brand connection boxes, enameled steel conduit thin wall, neutral, total, no., circuit, watts, load chart, single line diagram, street, septic tank, general drainage, sanitary data, variable, nose valve, valve, gate, tee, clamps, npt, inside the home, box for, footstool, bench, flexible tube, clamp, insert, insert, public, distribution, network pipe, hydraulic, detail of household outlet, reinforced concrete log cover, flattened, red partition, wall, partition wall, seated with mixture on walls, the type of terrain, concrete base, template Pedestal, partition and thickness depending, sandbox, polished cement, finish, plant, pipe, longitudinal cut, detail of red partition wall, for sewage, elevation, septic tank sewage, sewage network, network of clear waters, and at each change of direction on, the inst. sanitary will be from p. v. c., the slope in sewers sera, clear water to the general drainage, b.a.n., b.a.j., fan pipe, oxidation, gravel filter, log plug, sludge, cut a-a, fermentation, concrete slab, armed with vars. of, in both directions, detail septic tank, bac, baf, sat, cistern, isometric, sink, washbasin, shower, home outlet, pump, heater, water tank, hot water line, cold water line, water outlet, down of hot water, cold water drop, water goes up to water tank, hydro-sanitary data, hydraulic installation is copper rig., cistern detail, concrete, register cover, pump, staf, carcamo, comes from domiciliary intake, heater automatic storage, stationary tank, hidden pipe, visible pipe, stopcock, globe valve, sac, climb stove, no. of local, no. of cloth, h: height of window in meters, goes up to heater, sae, l.ll.
Raw text data extracted from CAD file:
| Language | Spanish |
| Drawing Type | Full Project |
| Category | House |
| Additional Screenshots |
 |
| File Type | dwg |
| Materials | Concrete, Plastic, Steel, Wood, Other |
| Measurement Units | Imperial |
| Footprint Area | |
| Building Features | Garden / Park, Garage |
| Tags | apartamento, apartment, appartement, aufenthalt, autocad, casa, chalet, dwelling unit, DWG, elevations, floors, full, haus, house, logement, maison, plants, Project, residên, residence, sections, study, twoo, unidade de moradia, villa, wohnung, wohnung einheit |

