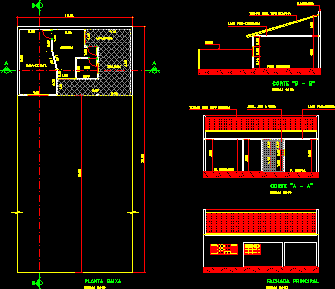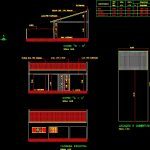ADVERTISEMENT

ADVERTISEMENT
House DWG Section for AutoCAD
House – Room Dormitory – Plants – Sections – Elevations –
Drawing labels, details, and other text information extracted from the CAD file (Translated from Portuguese):
kitchen, bho, garage, laundry, ground floor, main facade, ceramic floor, p. ceramic, e.g. ceram, lease and cover, construction :, free :, land :, ventil., room, room, area, floor, insol., dimensions, frames, total area
Raw text data extracted from CAD file:
| Language | Portuguese |
| Drawing Type | Section |
| Category | House |
| Additional Screenshots |
 |
| File Type | dwg |
| Materials | Other |
| Measurement Units | Metric |
| Footprint Area | |
| Building Features | Garage |
| Tags | apartamento, apartment, appartement, aufenthalt, autocad, casa, chalet, dormitory, dwelling unit, DWG, elevations, haus, house, logement, maison, plants, residên, residence, room, section, sections, unidade de moradia, villa, wohnung, wohnung einheit |
ADVERTISEMENT
