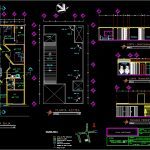ADVERTISEMENT

ADVERTISEMENT
House Room DWG Block for AutoCAD
ARCHITECTURAL FACADE WITH PLANTS AND CUT
Drawing labels, details, and other text information extracted from the CAD file (Translated from Spanish):
scale, cross section, ground floor, roof plant, ing. arq damian gomez juan carlos, surfaces :, plane :, project :, mr. eduardo escamilla mondragon, location :, date :, scale :, owner :, architectural, sheet :, drawing :, development :, archive :, house, closed fidel chavez, parking, bathroom, master bedroom, bedroom, dining room, living room, kitchen, service patio, simbology :, npt level of finished floor, load-bearing walls, low walls or parapets, windows, projection lines, change of floor level, lines of axes, north, local, garden, vacuum, longitudinal cut , main facade, sidewalk, vestibule
Raw text data extracted from CAD file:
| Language | Spanish |
| Drawing Type | Block |
| Category | House |
| Additional Screenshots |
 |
| File Type | dwg |
| Materials | Other |
| Measurement Units | Metric |
| Footprint Area | |
| Building Features | Garden / Park, Deck / Patio, Parking |
| Tags | apartamento, apartment, appartement, architectural, aufenthalt, autocad, block, casa, chalet, Cut, dwelling unit, DWG, facade, family house, haus, house, logement, maison, plants, residên, residence, residential house, room, unidade de moradia, villa, wohnung, wohnung einheit |
ADVERTISEMENT
