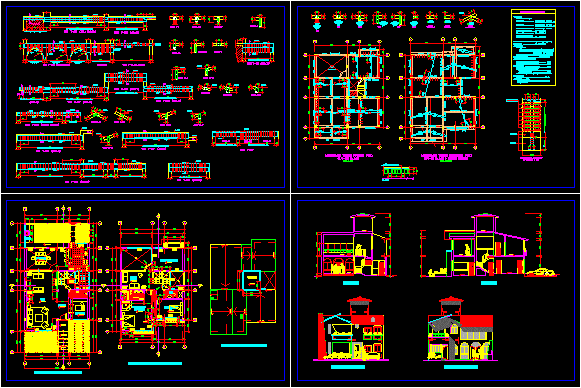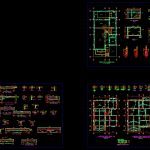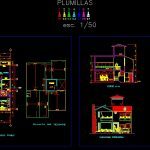
House – Twoo Bedrooms DWG Section for AutoCAD
House – Twoo Bedrooms – Plants – Sections – Elevations
Drawing labels, details, and other text information extracted from the CAD file (Translated from Spanish):
sh, study, patio, kitchen, living room, reception, dining room, main, bedroom, intimate, living room, games room, lav., glass blocks, car port, first floor, second floor, whirlpool tub, ceiling projection low, chimney, empty, roof plant, garden, cl., bbq., elevated tank, pre-fabricated, pens, rear elevation, lift pprincipal, cut aa, variable, bb cut, lightened ceiling first floor, lightened ceiling second floor go, broaden, vig. transv., foundation plant, first section, cistern, niv. garden, vs, horizontal, transversal, joist, rim, ridge, third section, second section, section, d third, d first, d fourth, d second, quarter, stair, level variable, cistern, tank lid, cut a – a, d of, filling, tier on, nfp, h. var., table of columns, b x t, type, level, floor, section, variable, column and beam, typical detail of anchoring, foundation, sobrecimiento, beam, cistern. . . . . . . . . . . . . . ., lightweight slab and reinforced slab. . ., sobrecimiento:. . . . . . . . . . ., columns and beams:. . . . . . . . ., foundation beams, walls, false floor:. . . . . . . . . . . . ., in general: . . . . . . . . . . . . . . . . . . . . . . . . indicated, with waterproofing, general technical specifications, use type I portland cement
Raw text data extracted from CAD file:
| Language | Spanish |
| Drawing Type | Section |
| Category | House |
| Additional Screenshots |
  |
| File Type | dwg |
| Materials | Glass, Other |
| Measurement Units | Metric |
| Footprint Area | |
| Building Features | Garden / Park, Pool, Deck / Patio |
| Tags | apartamento, apartment, appartement, aufenthalt, autocad, bedrooms, casa, chalet, dwelling unit, DWG, elevations, haus, house, logement, maison, plants, residên, residence, section, sections, twoo, unidade de moradia, villa, wohnung, wohnung einheit |
